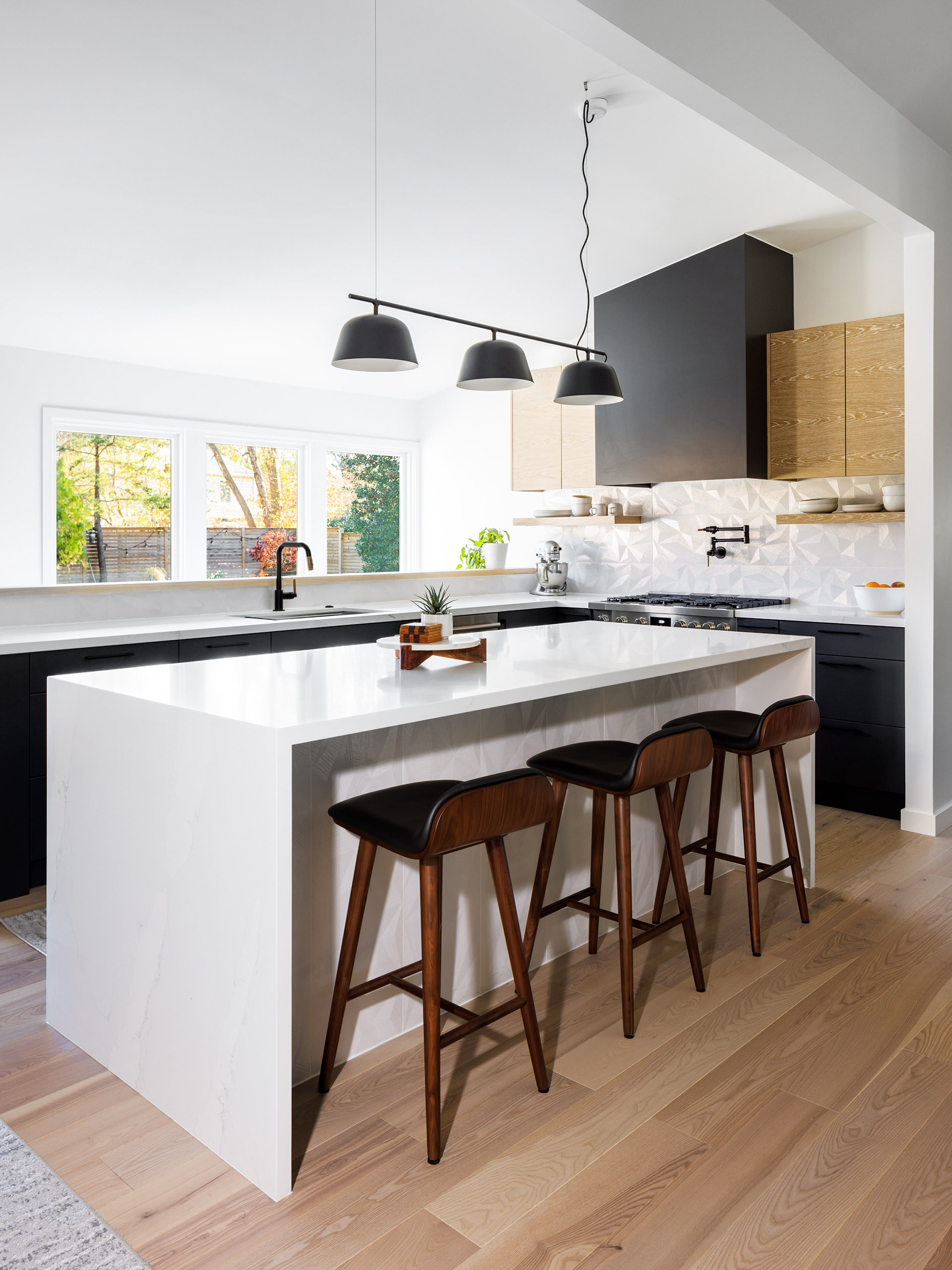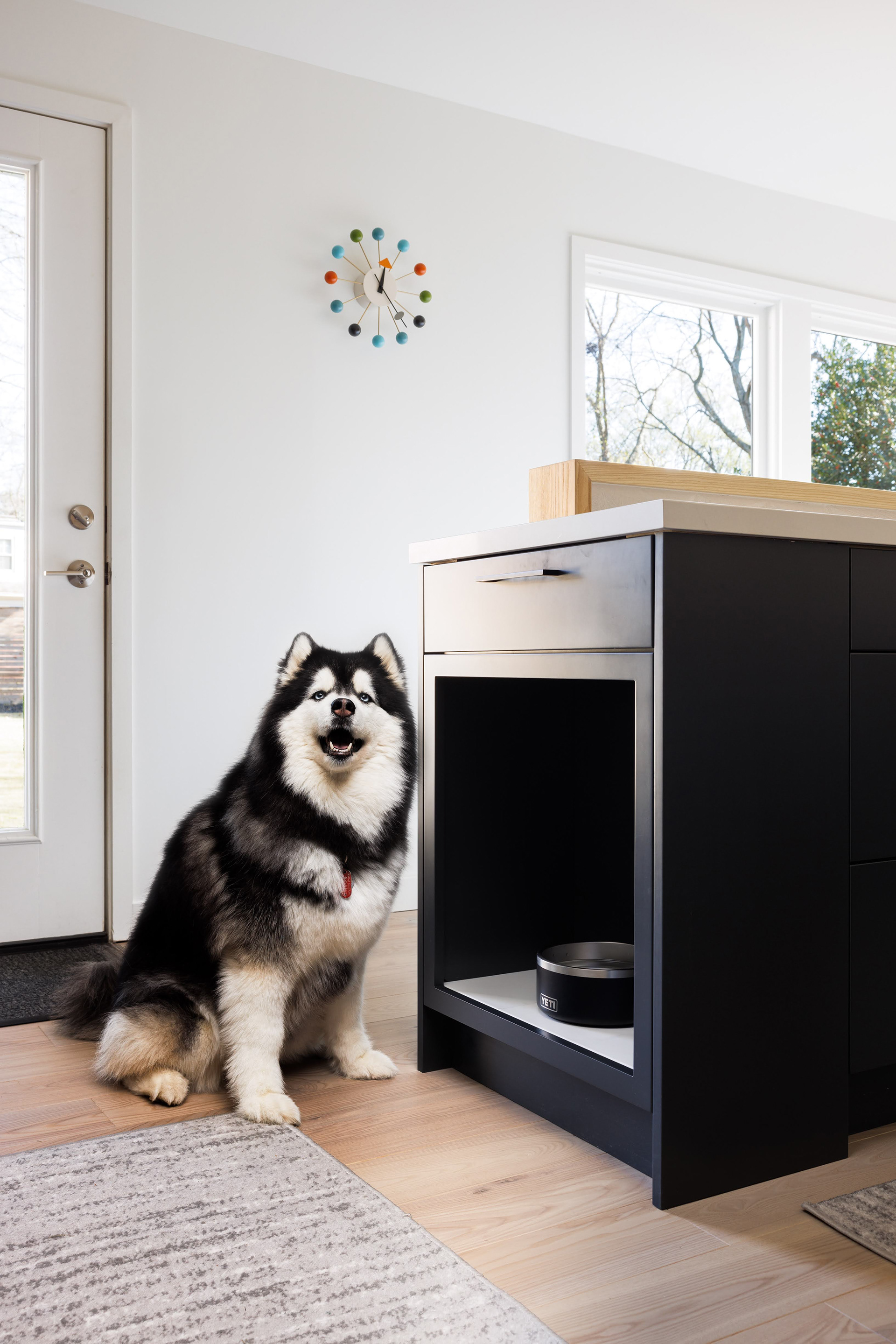PROCESS
With District Artisans, we offer a personalized approach that begins with the first consultation. We’ll assess your goals, provide an initial cost estimate for DESIGN+BUILD, and guide you through every step of the process. At the end of the design phase, we’ll refine that estimate and provide you with a fixed construction fee.

DESIGN
We provide a Basic Architectural Services package that includes: Pre-Design, Schematic Design, and Construction Documents.
1. PRE-DESIGN
In the initial phase, we gather essential information using a detailed questionnaire to establish the foundation for the design. This phase includes:
- Background research
- Programming
- Survey of existing conditions
- Feasibility study
- Zoning and code requirements
2. SCHEMATIC DESIGN
The information is translated into a building design through sketches, models, floor plans, and elevations.
3. CONSTRUCTION DOCUMENTS
The Schematic Design is developed into a precise and technical set of Construction Documents containing all of the information necessary to build the project.
Our design services can be booked as a standalone product or pair it with our construction services for a complete DESIGN+BUILD experience.

PRICE + PERMIT
Take advantage of our in-house contractor and receive construction pricing immediately after the design phase. The Construction Documents, along with any additional information required for a building permit, are submitted to the local jurisdiction for review and approval.
CONSTRUCTION
After the building permit is approved, construction will begin. The construction process could include any of the following trades:
- Site preparation
- Excavation
- Foundation
- Framing
- Masonry
- Electrical
- Plumbing
- Roofing
- Exterior/interior finishing
- HVAC
- Finish carpentry
- Painting.
Once the project is near completion, the post-construction phase involves completing punch list items and a final walk-through in preparation of project closeout for client handover.
