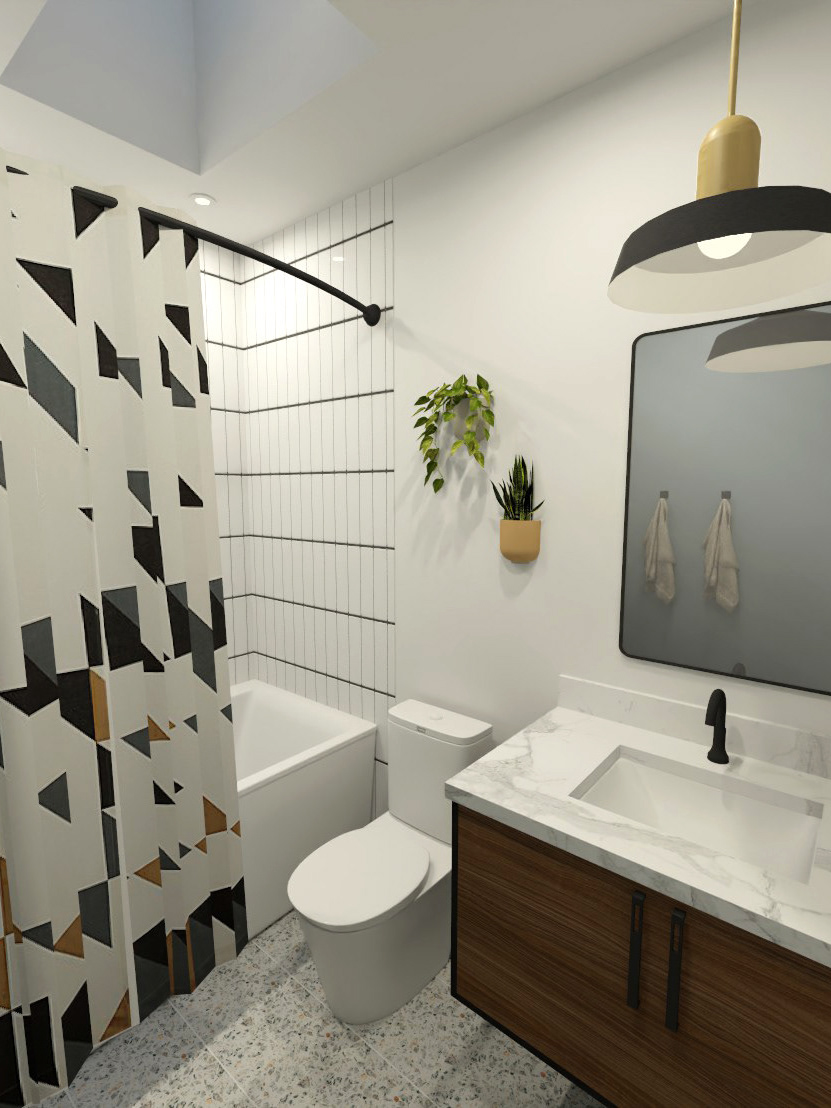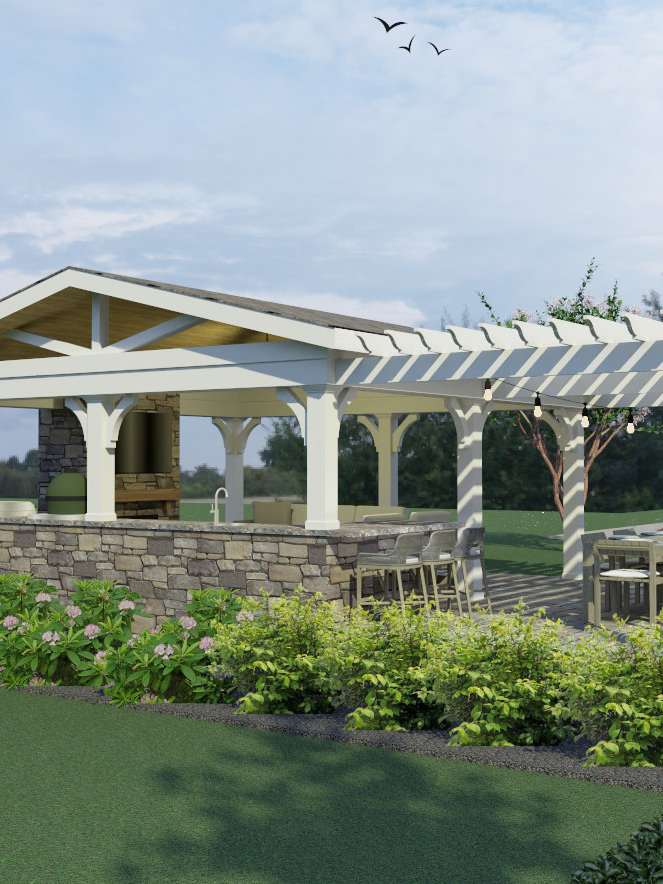FROM BROCHURE TO BLUEPRINT
THE ORIGINAL HOMES OF WAYNEWOOD AND WESTGROVE
As a Waynewood resident, you may have heard stories of the fabled original fifteen home models. Maybe not. No matter the extent of your knowledge regarding the architectural past of your homes, you have undeniably recognized a pattern unfolding in your neighborhood– a repetitive, aesthetic choice that was carefully planned half a century ago to cultivate the perfect suburban community for the average American family.
This can be largely credited to the work done by the Gosnell firm, designers of the Waynewood and Westgrove subdivisions. The Gosnell firm completed the Westgrove subdivision first and sought to attract a more upscale buyer. Westgrove was comprised of 136 homes located between Fort Hunt Road and the George Washington Memorial Parkway. In 1957, the Gosnell firm began building the Waynewood subdivision two miles south of Westgrove. Waynewood was built using many of the Westgrove home models, and included new designs from architect Richard Gomersall. It was much larger than its predecessor, and contained 753 new homes.
Northern Virginia was a hotbed for developers immediately following World War II; demand for homes skyrocketed, stimulated by government supported home loans. The Gosnell firm was looking to capitalize on the booming market and they created brochures to advertise their newly built communities. Major selling points of both developments were their proximity to Washington, D.C. and their prized view overlooking the Potomac River. However, their unique location was not the communities’ most impressive feature; it was their trend-setting, award winning designs. The style is now defined as “mid-century modest”. The houses were bewilderingly described as “spacious” but “step-saving”, and “sprawling” yet “modest”. Though they varied in size, almost all designs had multiple bathrooms and accounted for modern conveniences. Virtually none had a two-car garage, as women were still primarily homemakers. Ranch-style ramblers and split levels predominated the landscape.
The original Westgrove sales brochure was preserved, and it contained a mother-lode of drawings, floor-plans, and descriptions for 8 home models. Six more styles built in Westgrove were recovered from an original Waynewood brochure. With the help of the Westgrove Community online database, we’ve paired a selection of the neighborhood’s original home models with their present-day counterparts to highlight how history and modern living meet in Waynewood. See below for the original house models!
Andover
The Andover was not published in the original brochure, but it was one of the earliest models built. This sprawling brick and stone rambler features three bedrooms, three bathrooms, a den, and a single-car garage. It was designed for entertaining and convenient indoor-outdoor living, with a centrally located kitchen and a large dining room.
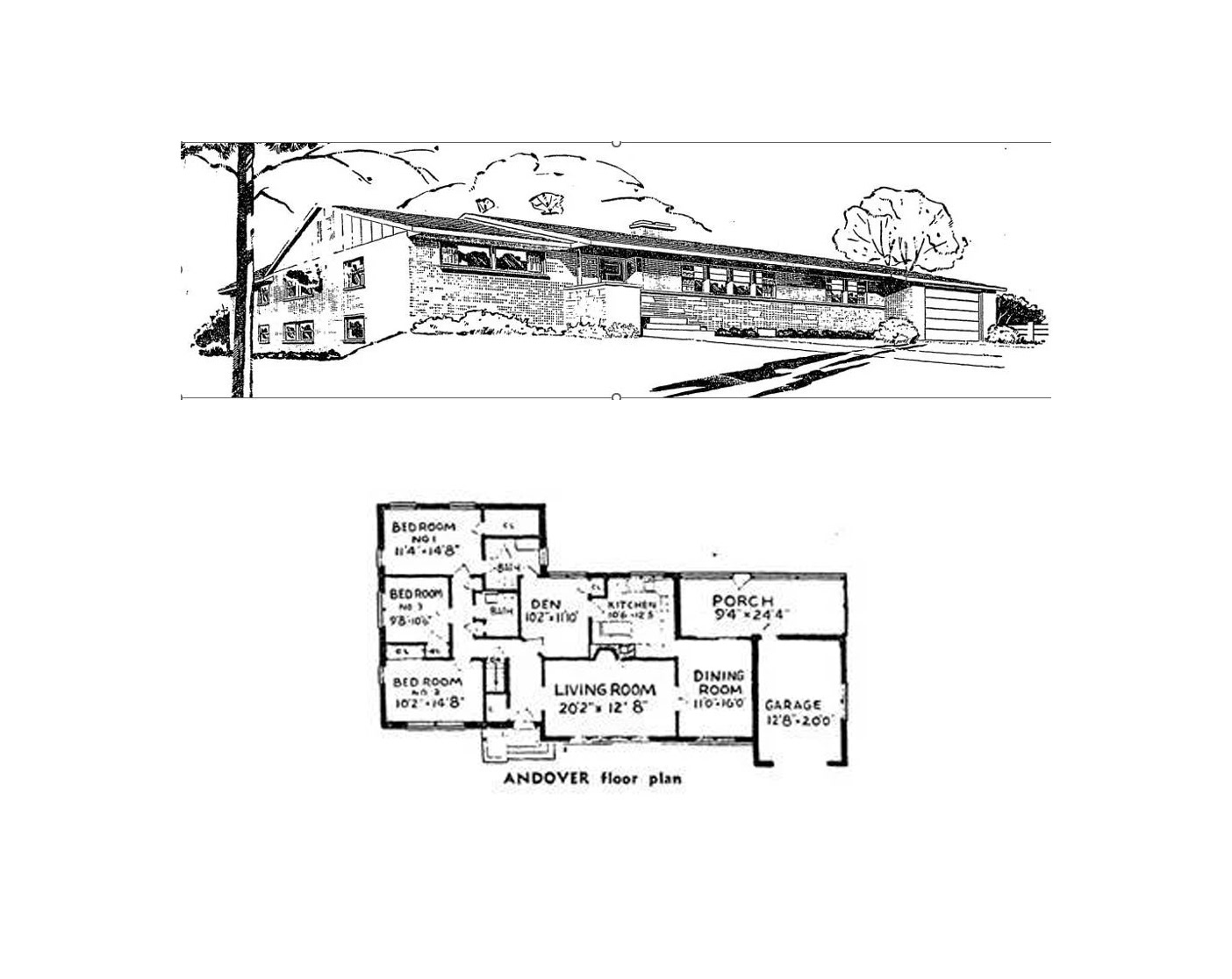
Photo credit by westgrovecommunity.com
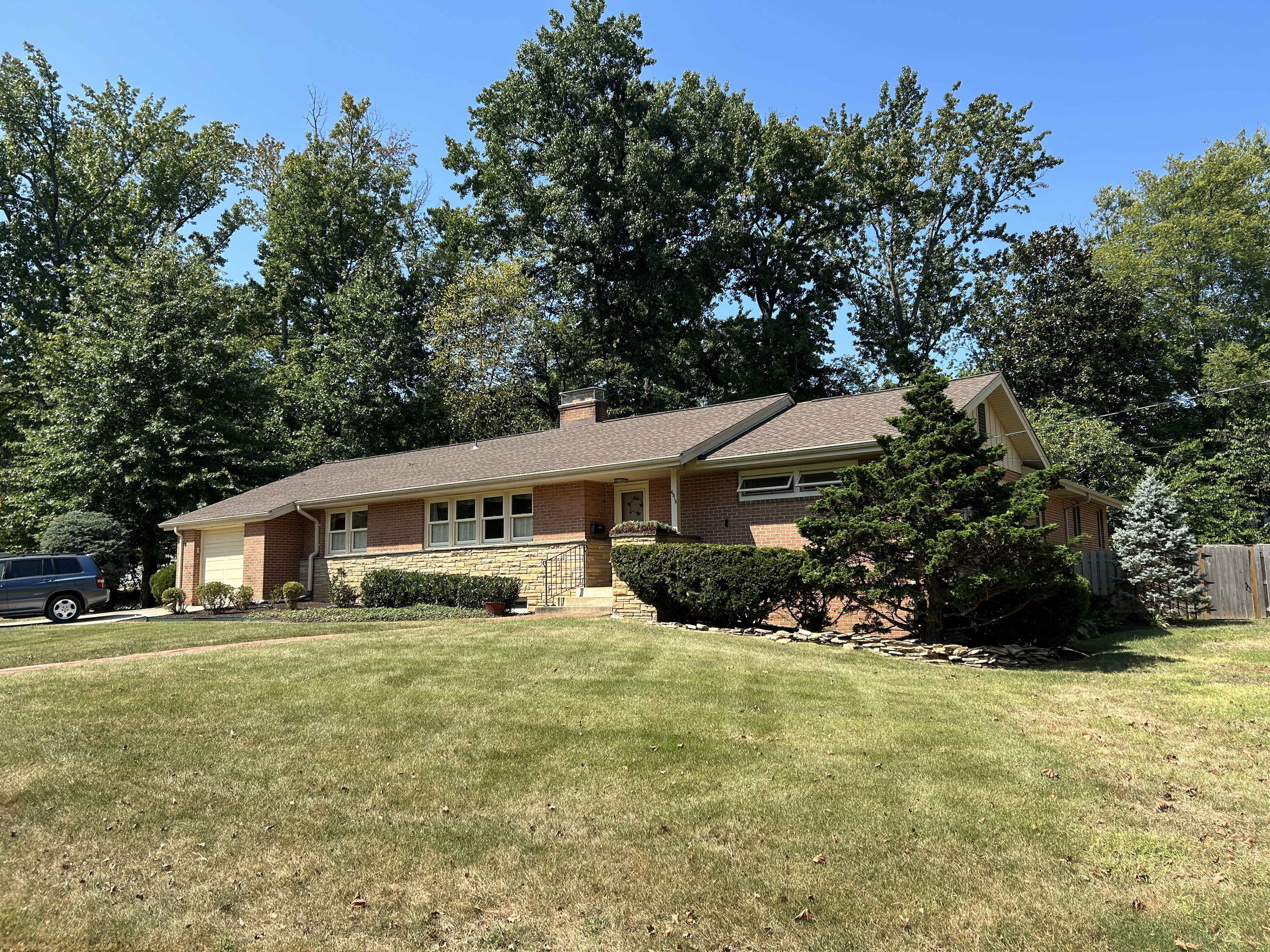
Photo credit by District Artisans
baylor
This popular split-level model was also not featured in the original Westgrove model, but five of these homes were built from 1954-1958.
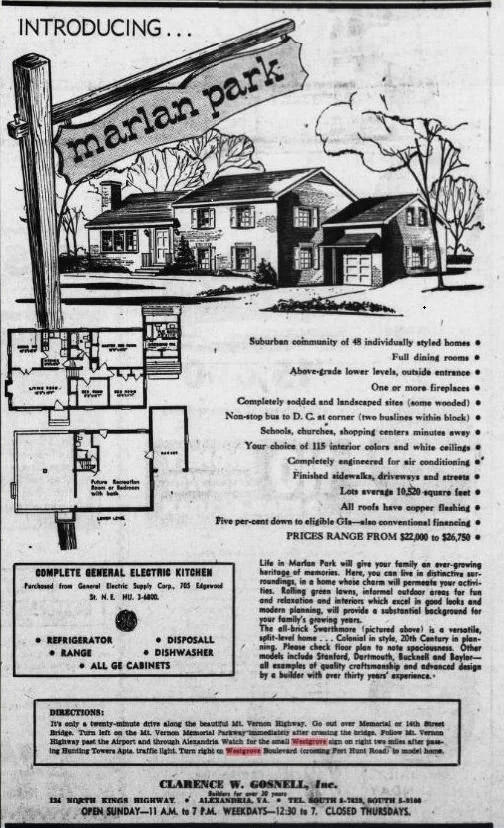
Photo credit by westgrovecommunity.com
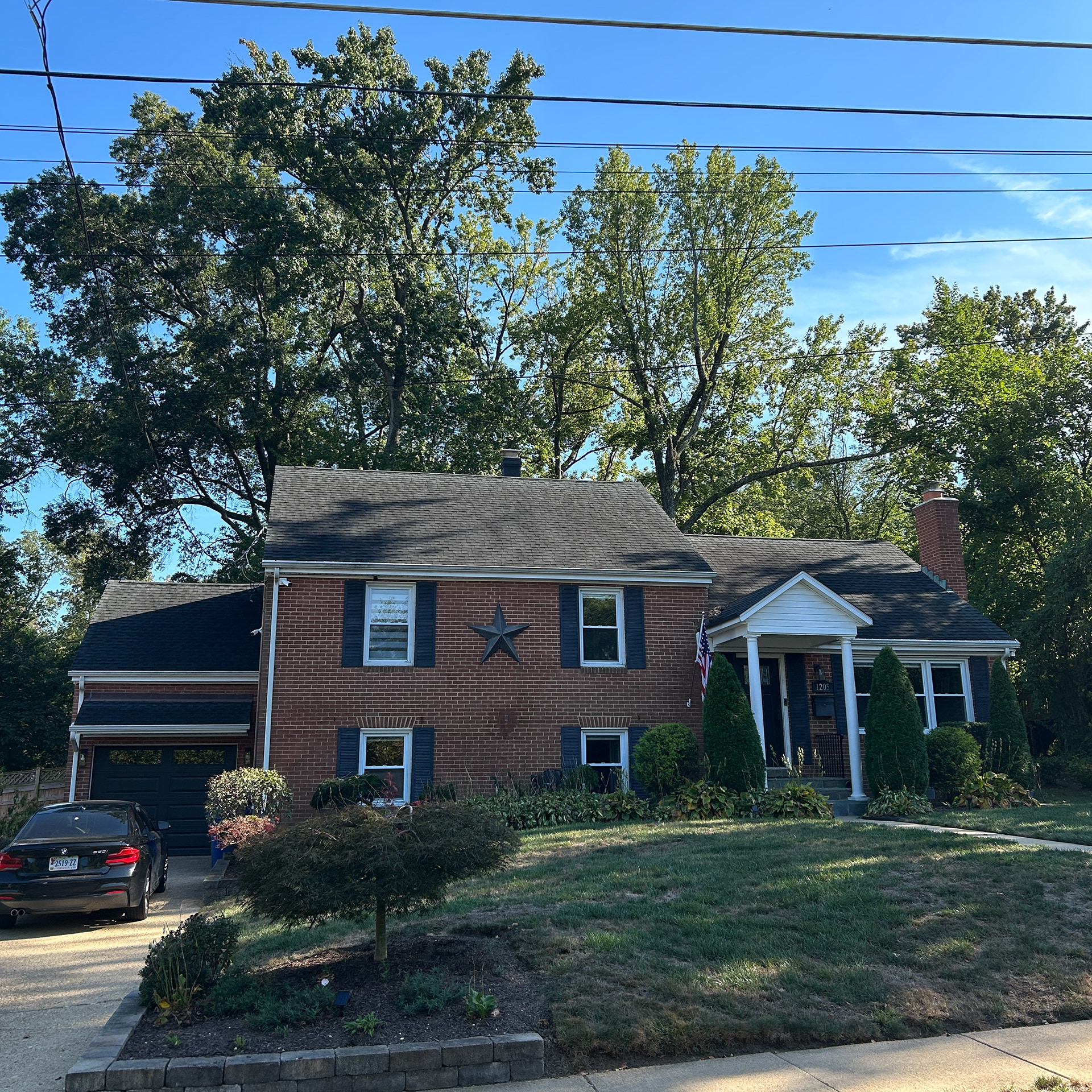
Photo credit by District Artisans
berkeley
Many homes in Waynewood with the Berkeley model feature a classic all-brick construction. These homes are often split-level or multi-level, providing distinct living areas across different floors. Some Berkeley homes in Waynewood have been significantly updated and expanded by their owners, transforming the layout with features like expanded living rooms and additions.
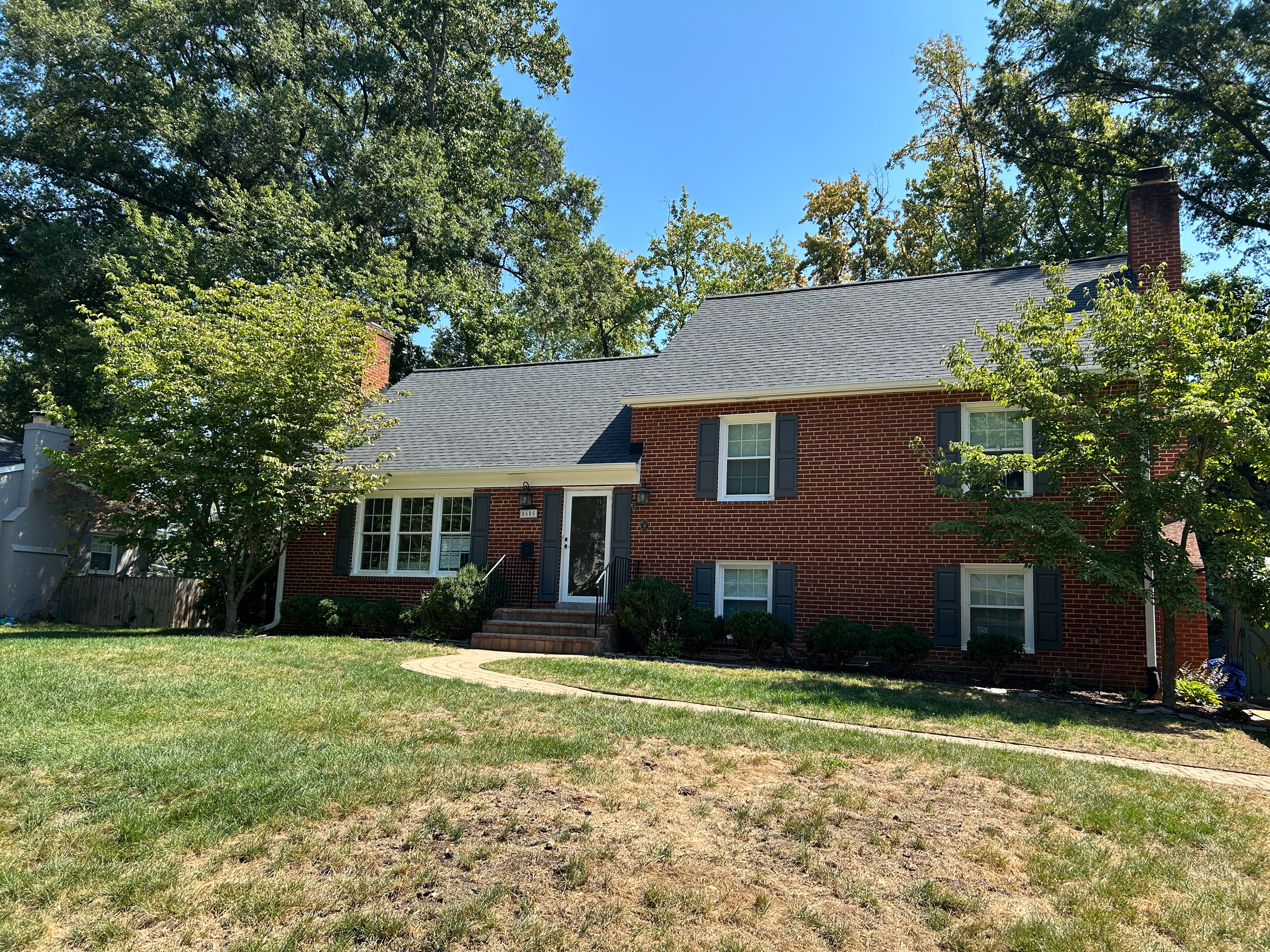
Photo credit by District Artisans
clemson
This model features a screened-in porch along one entire side of the home and a one-car garage under the porch. It was advertised as being ideal for “maximum informal entertaining possibilities."
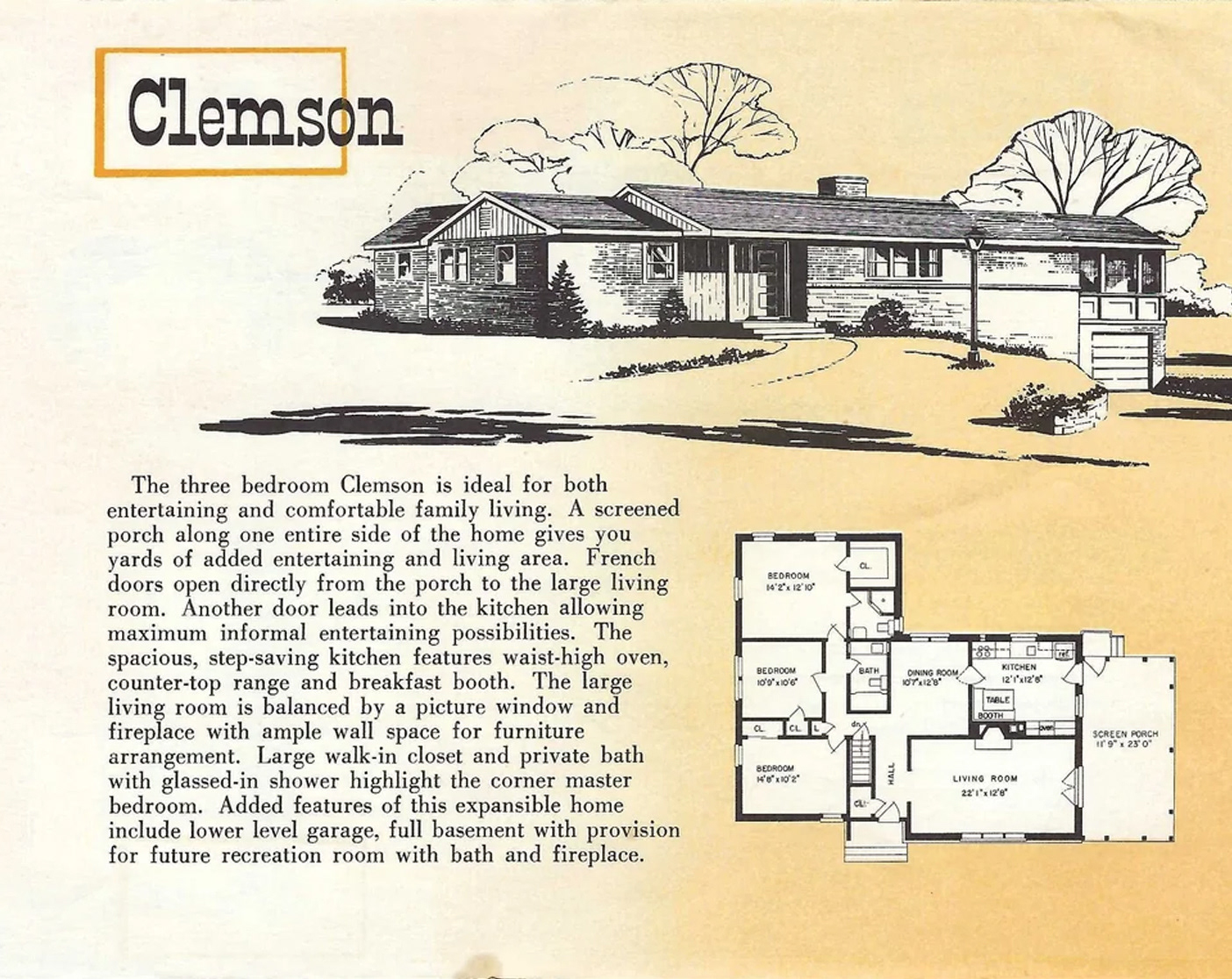
Photo credit by westgrovecommunity.com
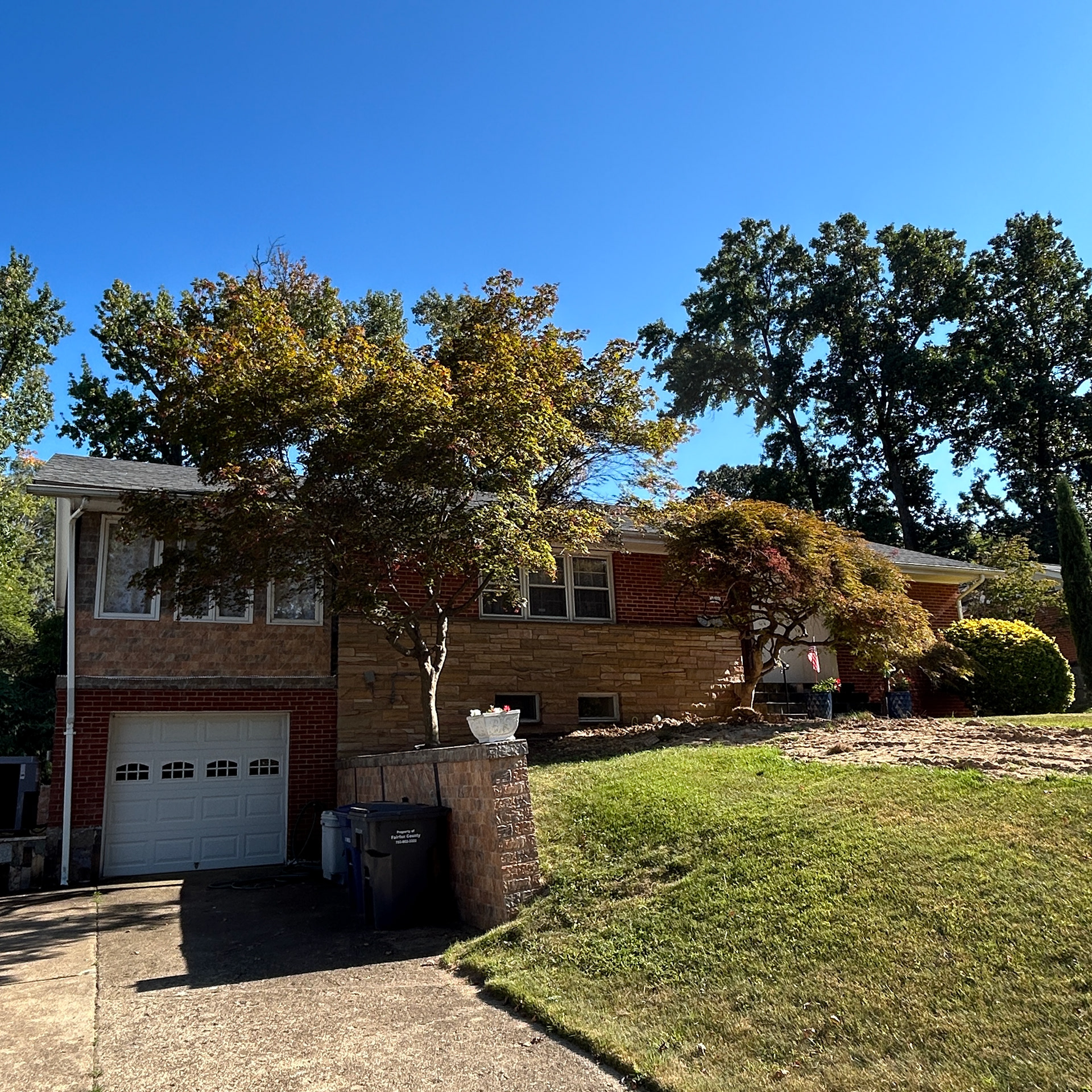
Photo credit by District Artisans
colgate
The Colgate was one of the earliest models built in the Westgrove community between 1954 and 1957.
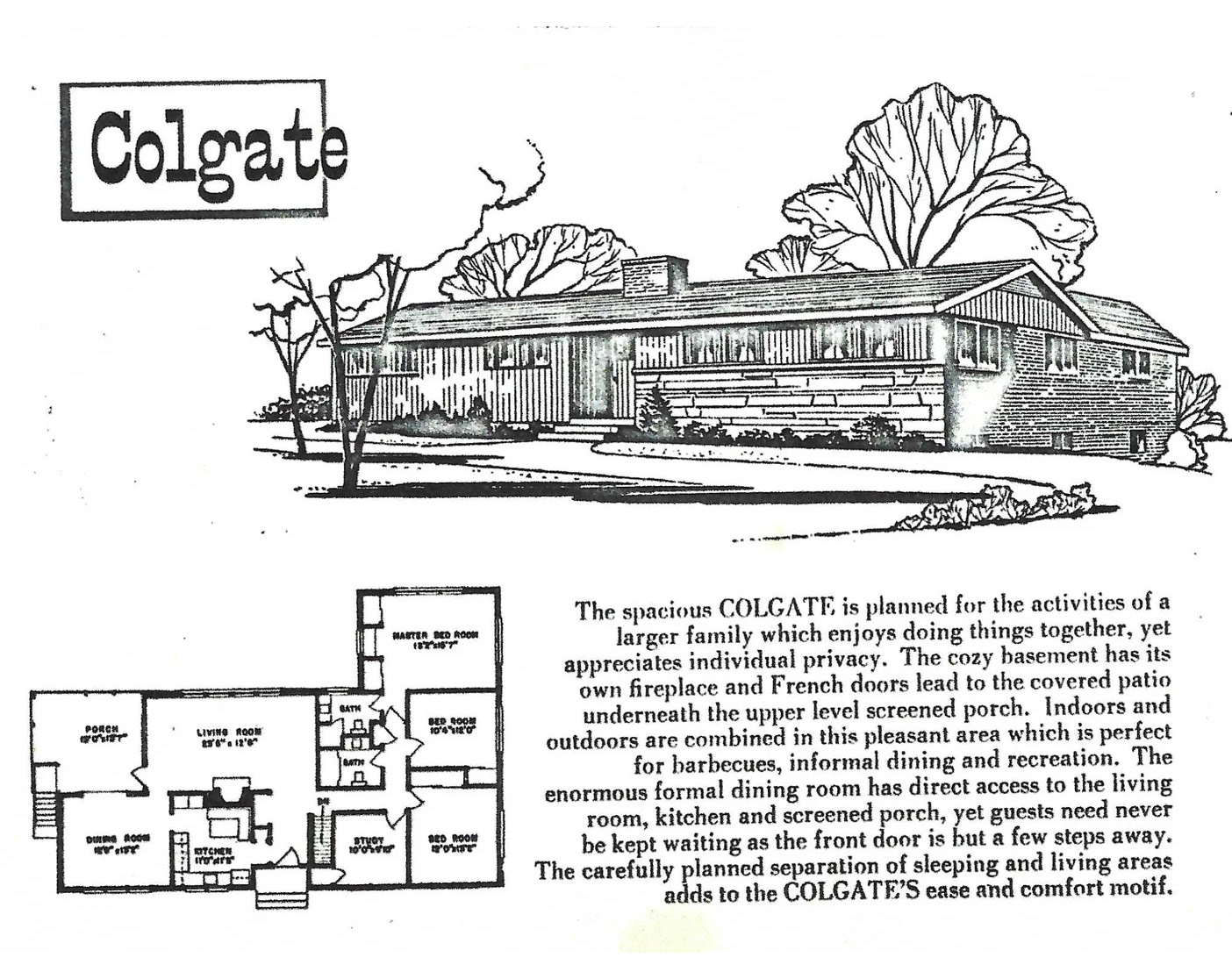
Photo credit by westgrovecommunity.com
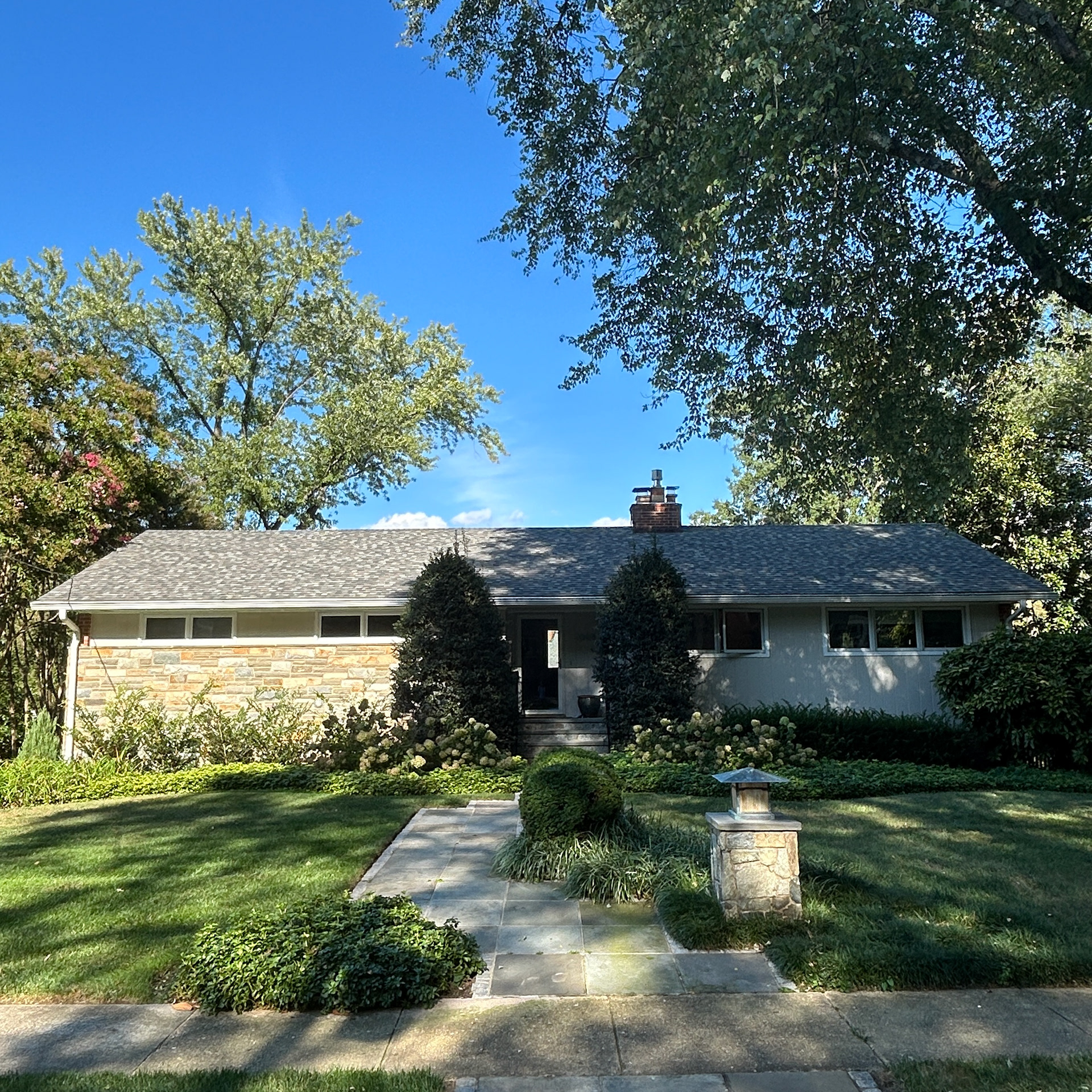
Photo credit by District Artisans
concord
The Concord model was built in the Gosnell firm’s next subdivision project, Waynewood, which began in 1957.
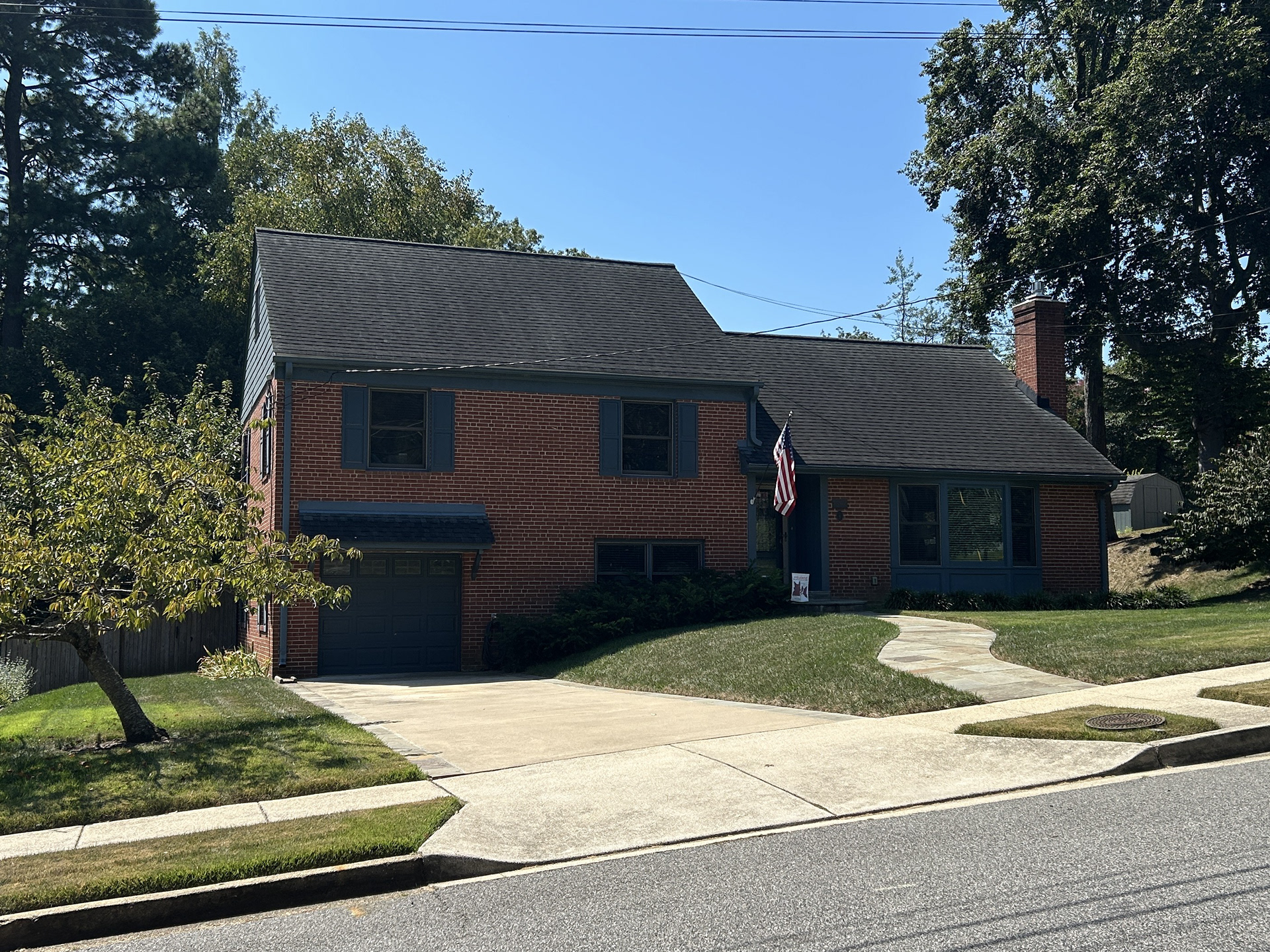
Photo credit by District Artisans
dover
This house model features a kitchen in the front and garage under the roof. Dover’s main draw was its unique center entrance hall with a cathedral ceiling.
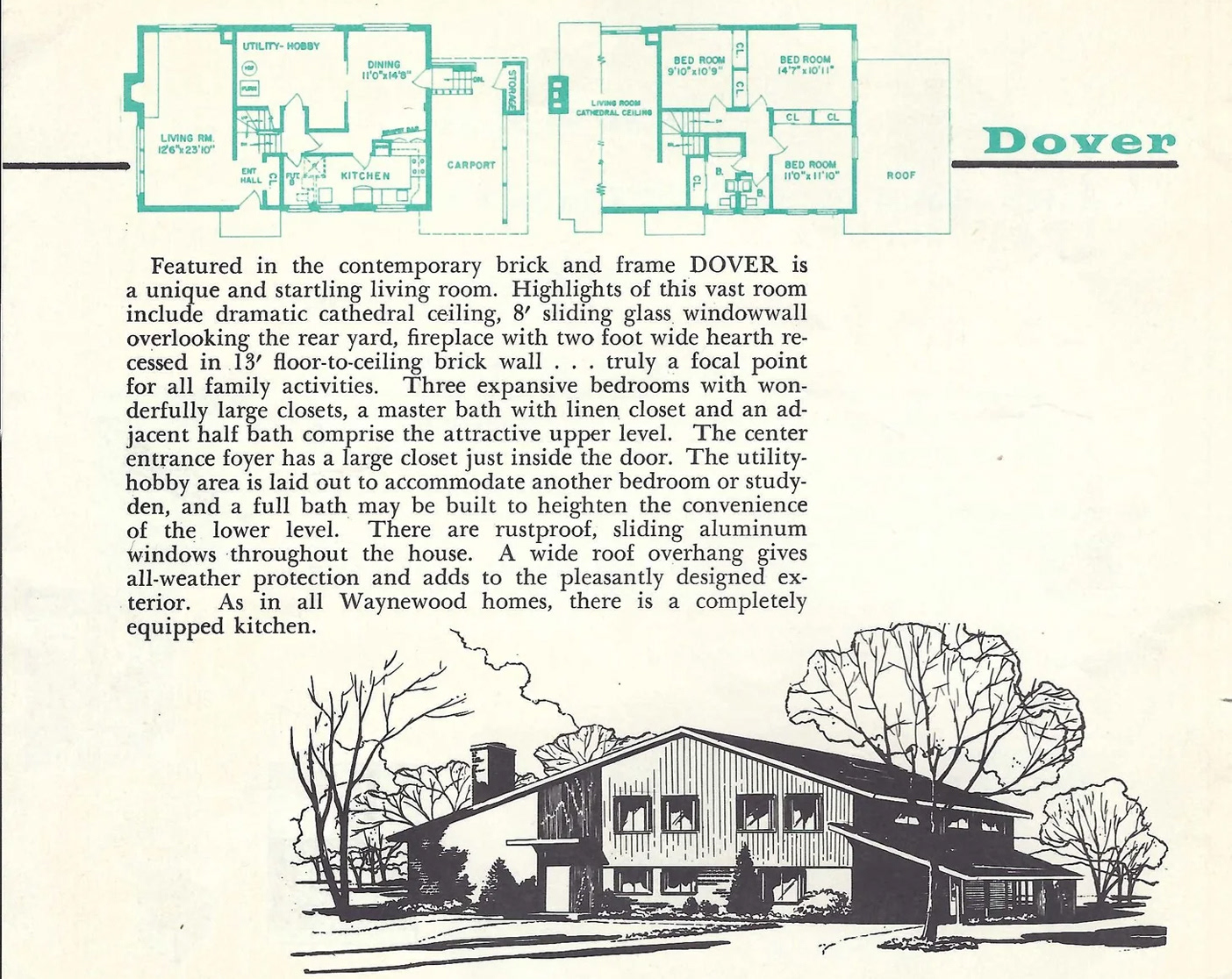
Photo credit by westgrovecommunity.com
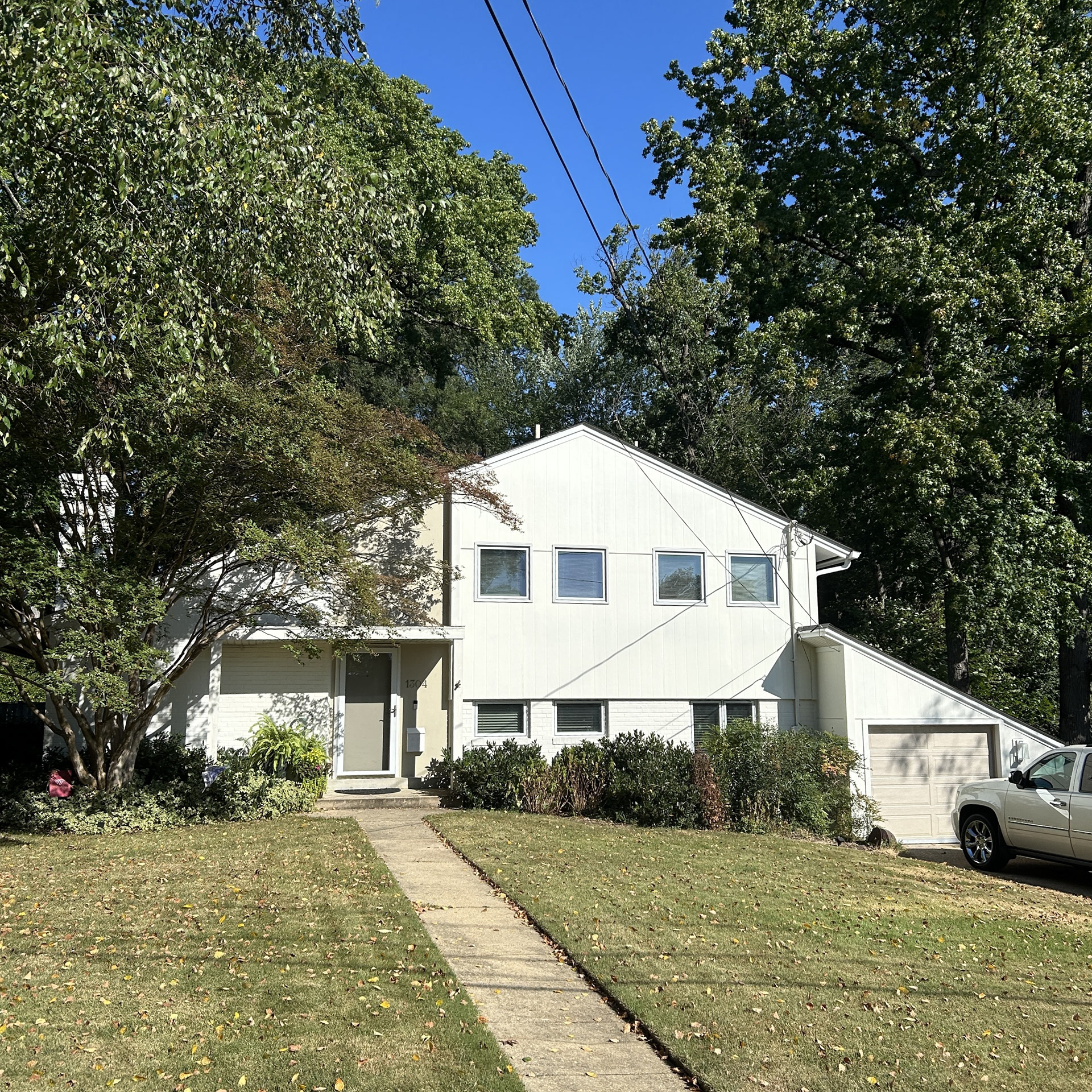
Photo credit by District Artisans
haddon
The Haddon was designed for those “with a feeling for the past as well as the present.” It had a colonial-inspired design, and maintained the importance of “privacy for all” with its living and sleeping levels.
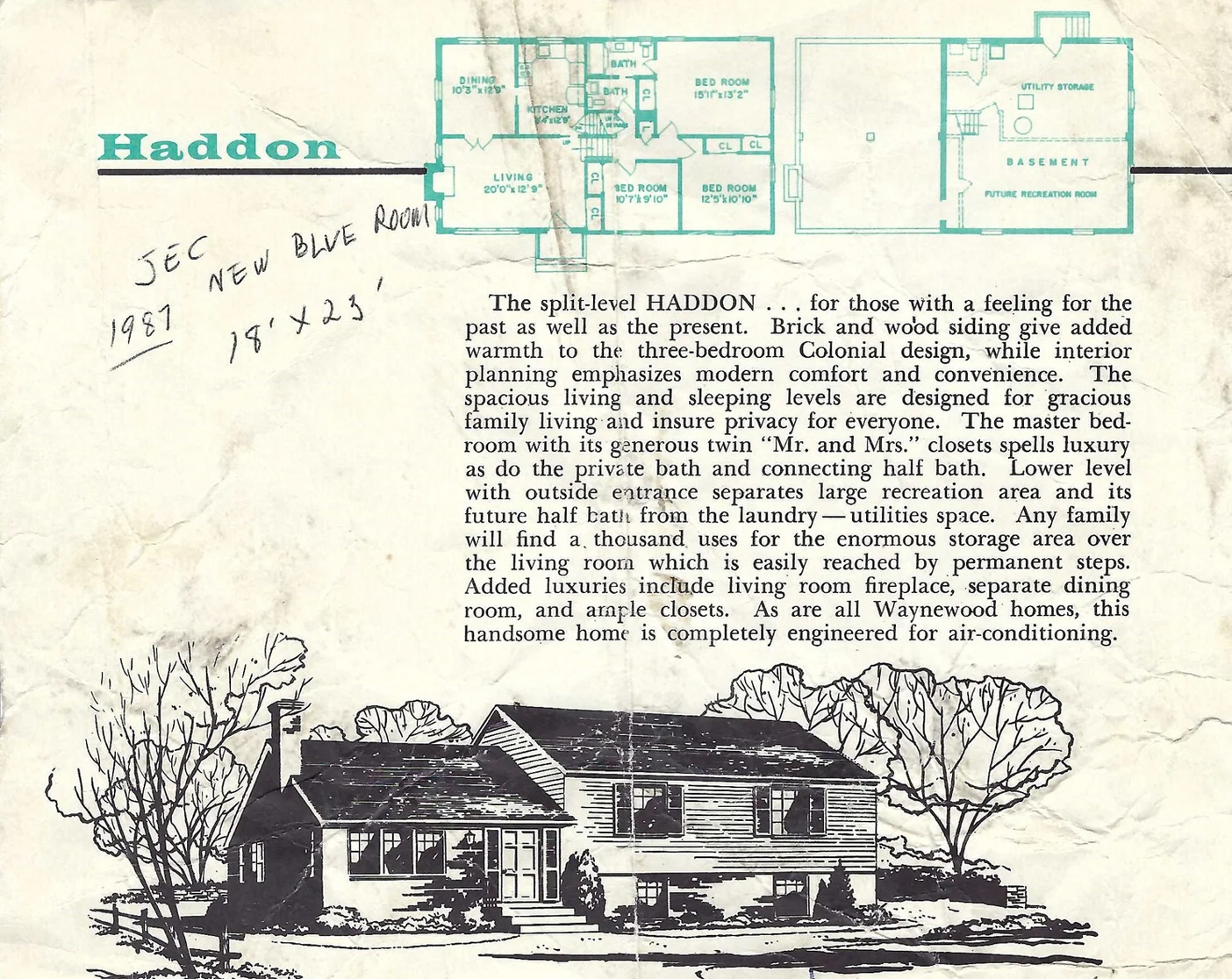
Photo credit by westgrovecommunity.com
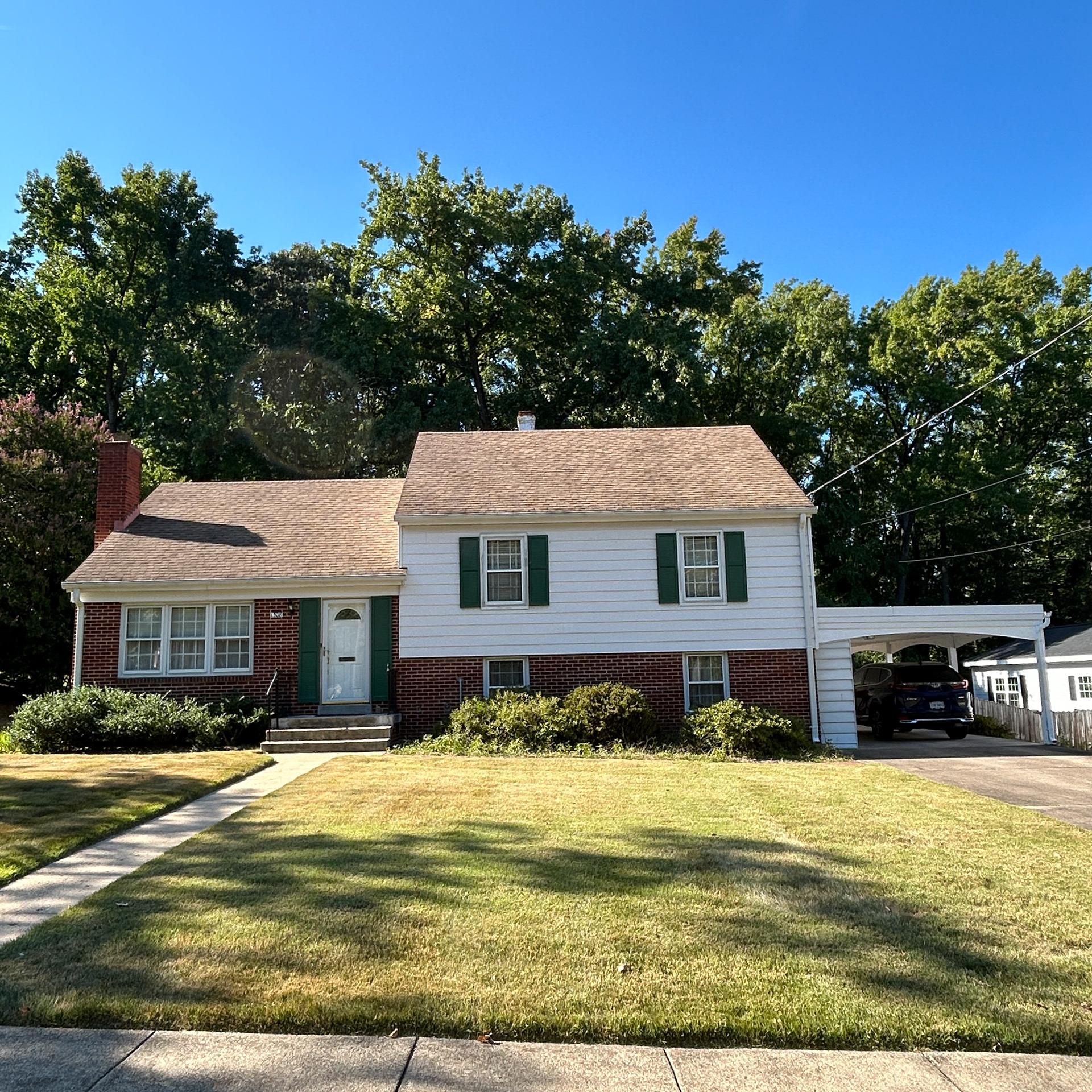
Photo credit by District Artisans
jefferson
This house model claimed to be “distinctly different” from the rest. Its main features were the enormous fifteen by nine foot living room and projecting front chimney.
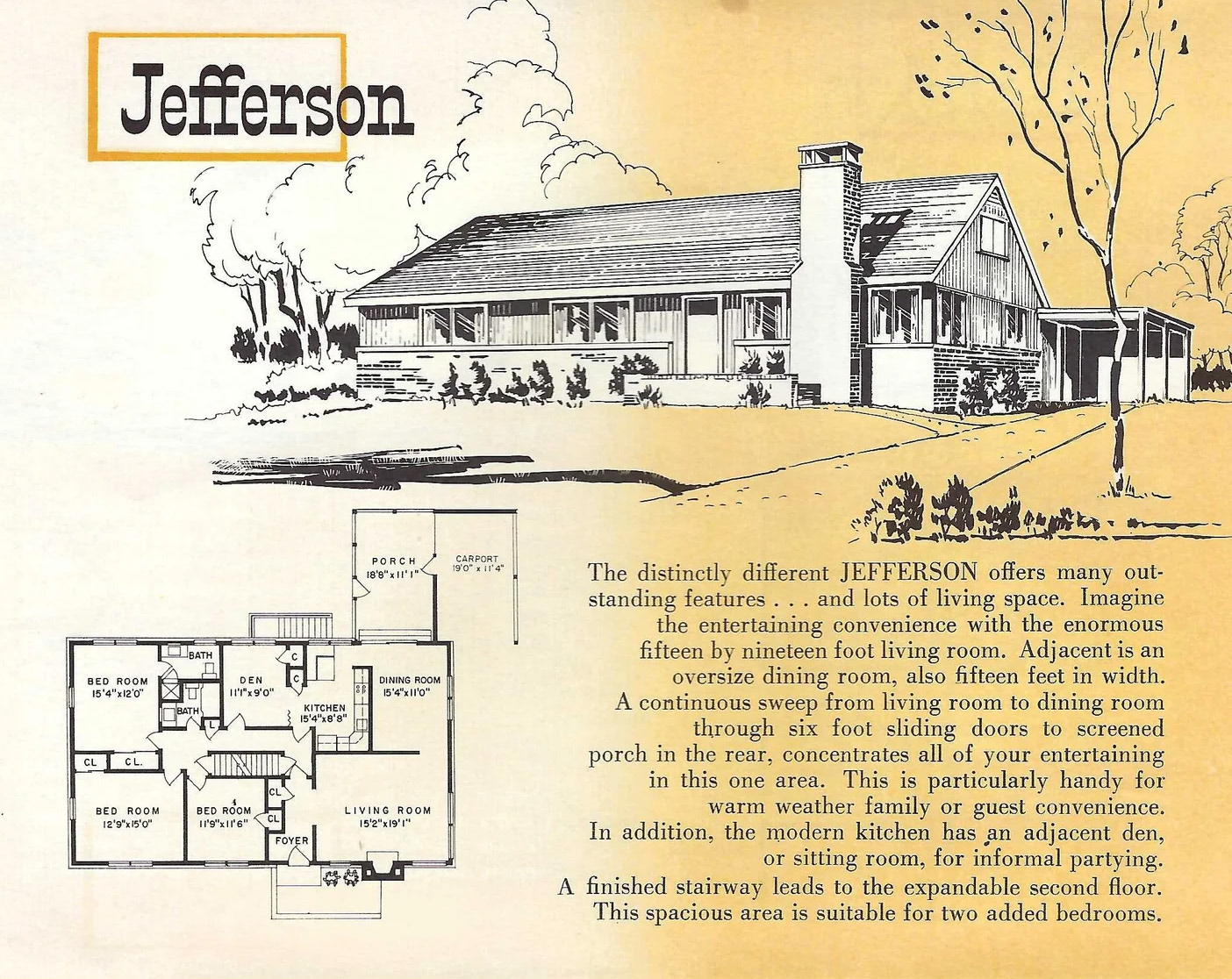
Photo credit by westgrovecommunity.com
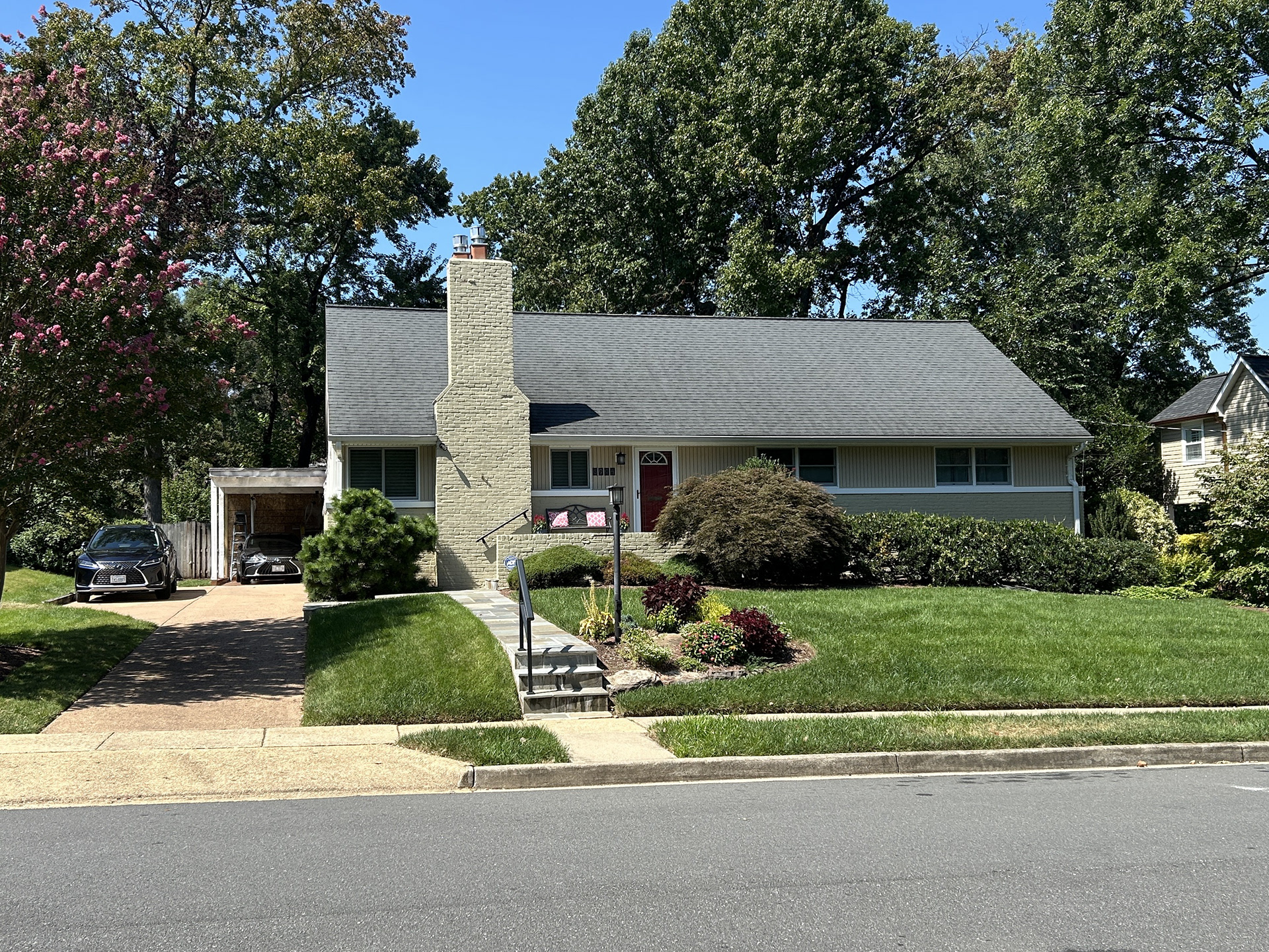
Photo credit by District Artisans
Radford
The Radford is a split-foyer home model built by Gosnell in the early 1960s in the Waynewood neighborhood of Alexandria, Virginia. It is known for its mid-century modern-inspired features, including an open layout and a lower level.
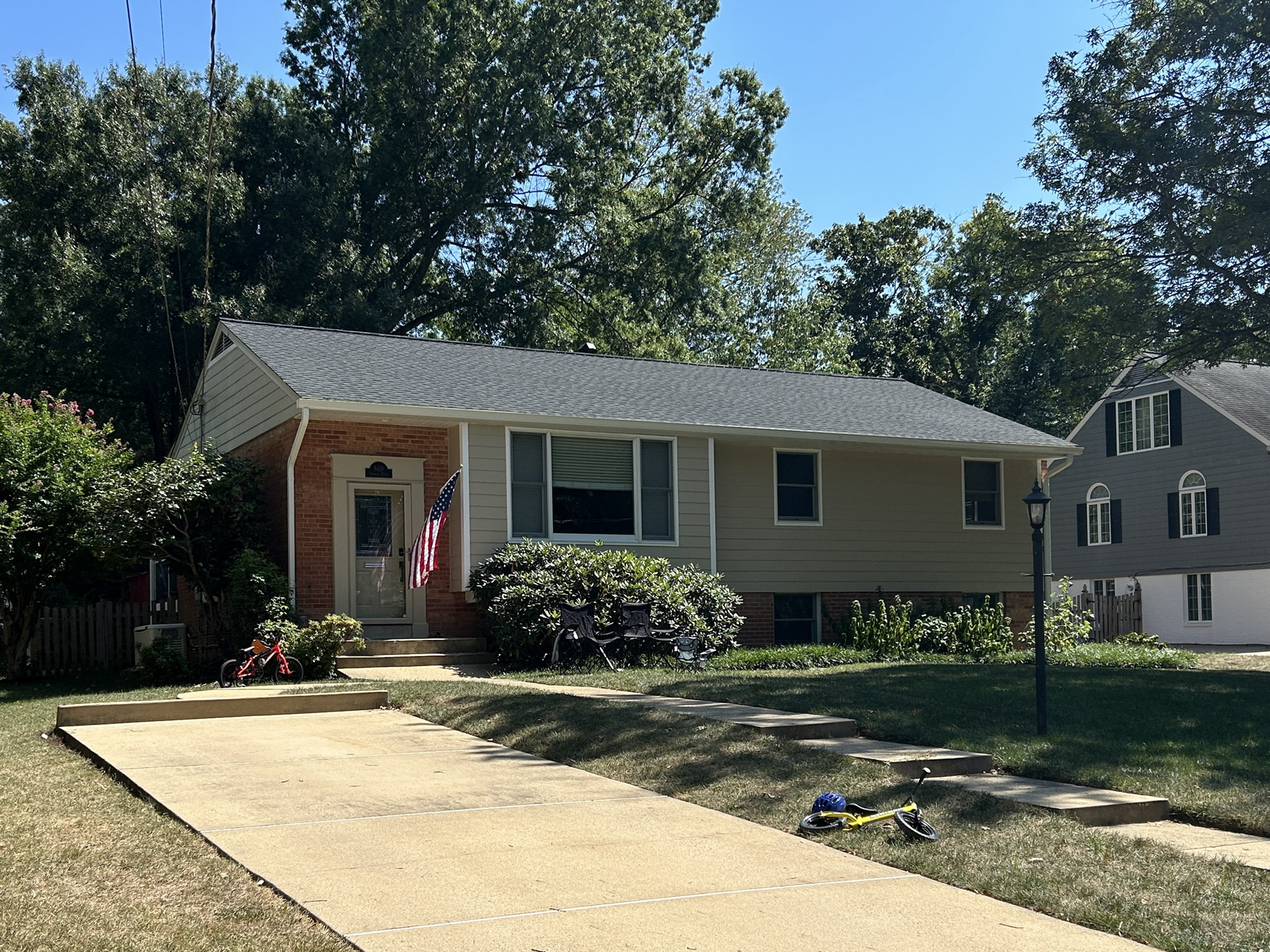
Photo credit by District Artisans
saratoga
The original design typically follows a split-level style, a common feature of homes built in the Waynewood neighborhood in the 1950s and 1960s.
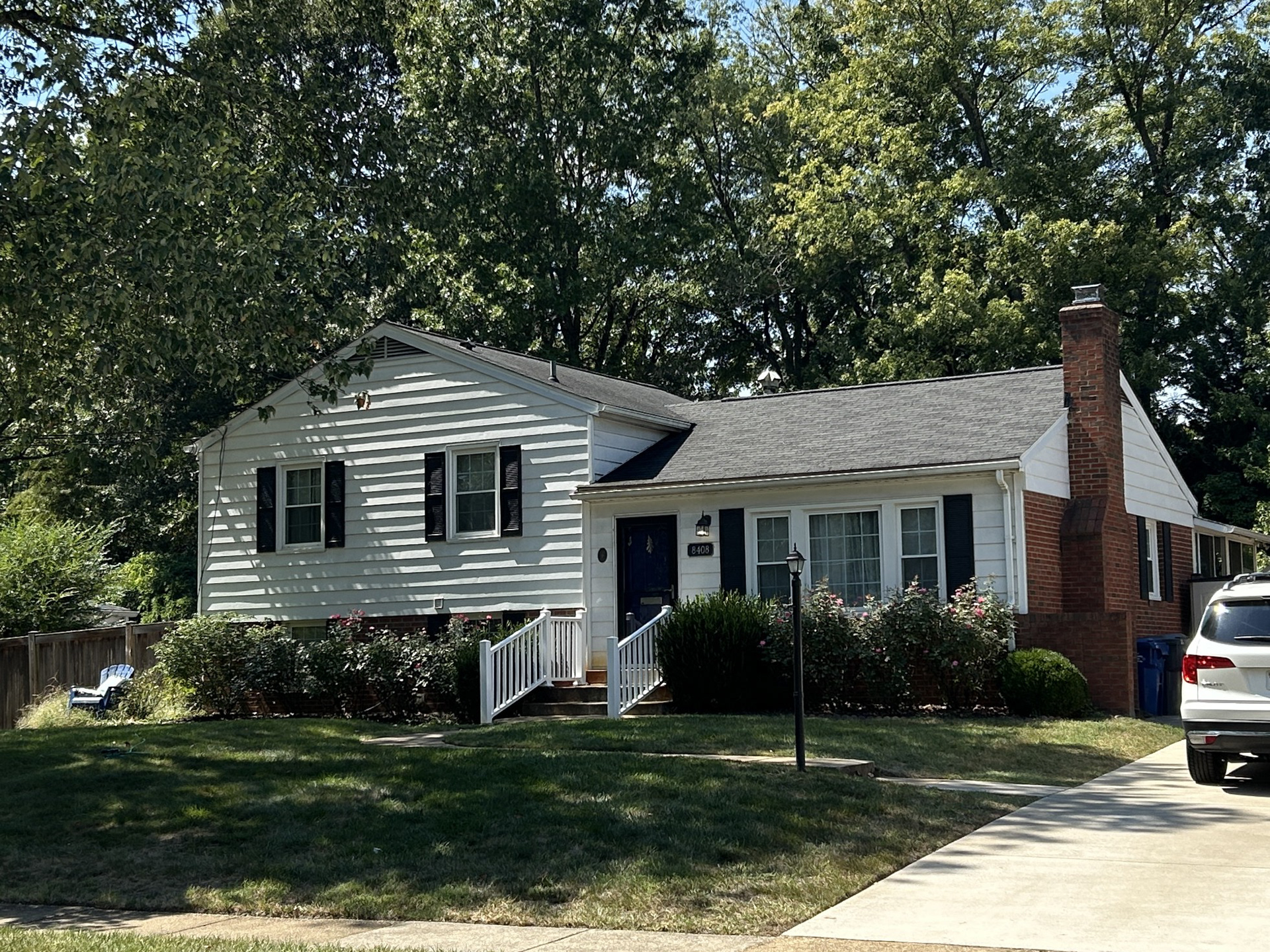
Photo credit by District Artisans
spartan
The Spartan model features an all-brick facade with a garage in front. There were only three homes of this model built between 1955 and 1958.
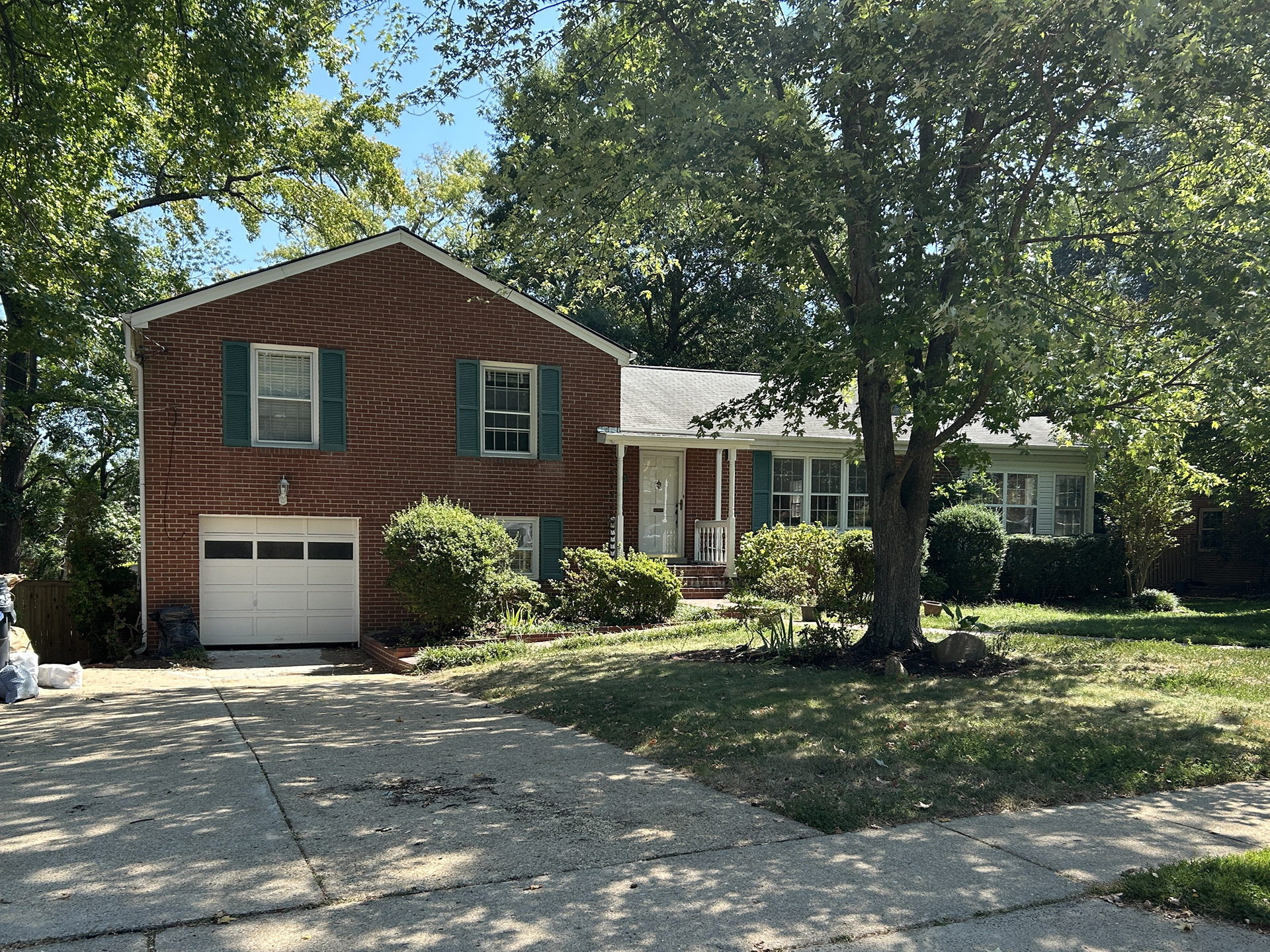
Photo credit by District Artisans
Stephens
This was the largest model created– four bedrooms, three bathrooms, a screened-in porch, and a striking colonial facade were signature to Stephens.
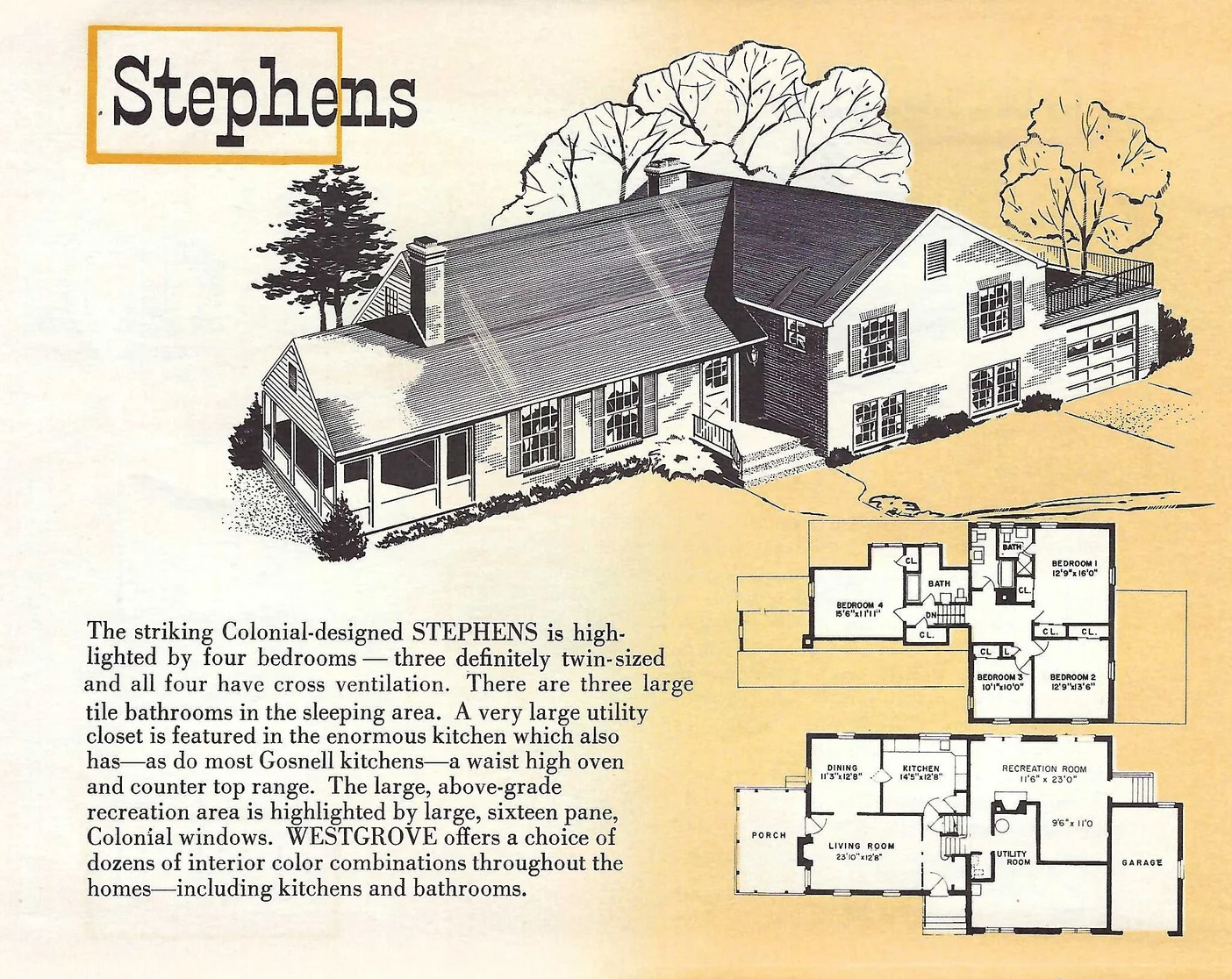
Photo credit by westgrovecommunity.com
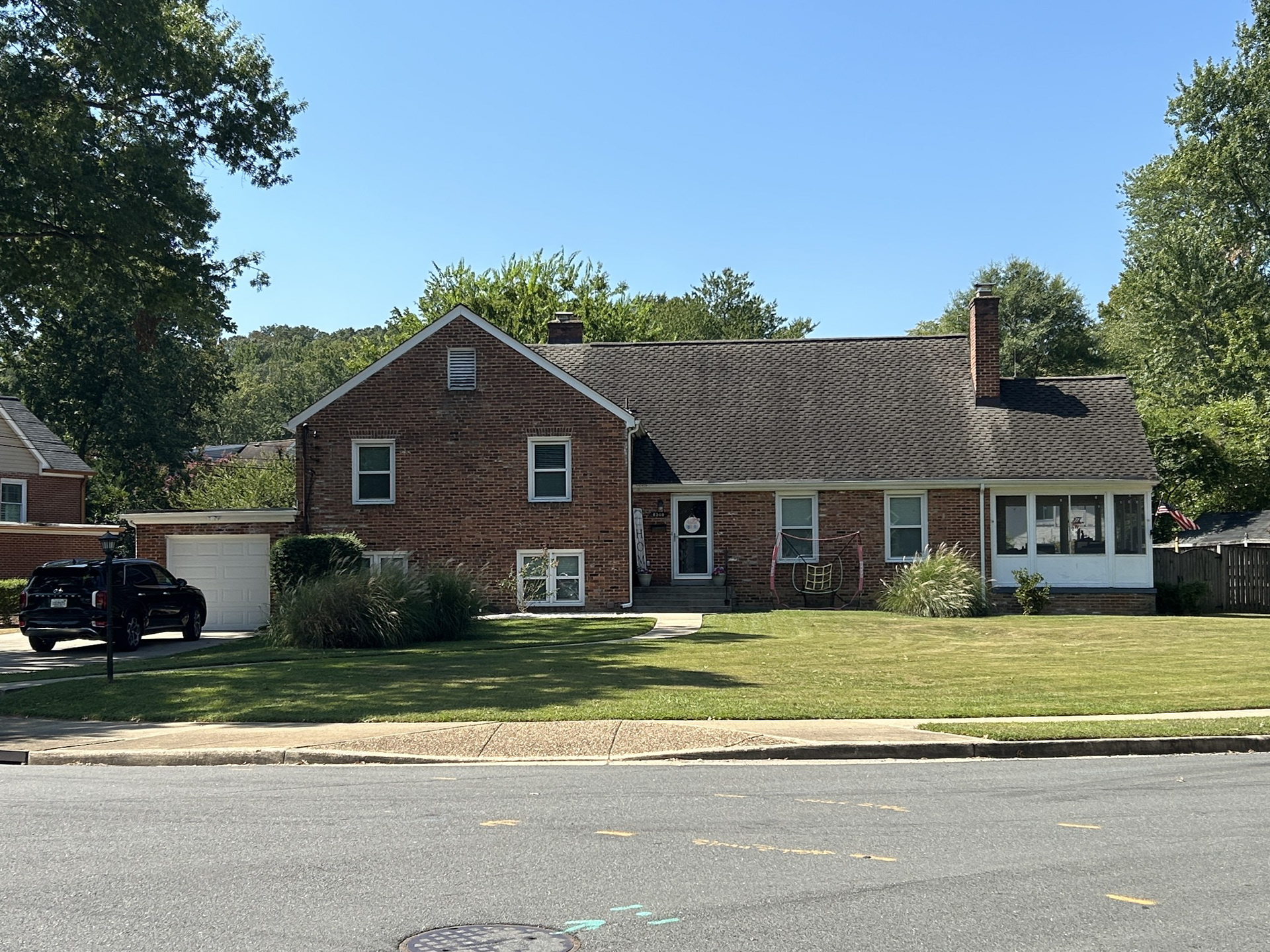
Photo credit by District Artisans
suffolk
The Suffolk model claimed to combine “today’s comfort and yesterday’s charm”, and included a full basement downstairs.
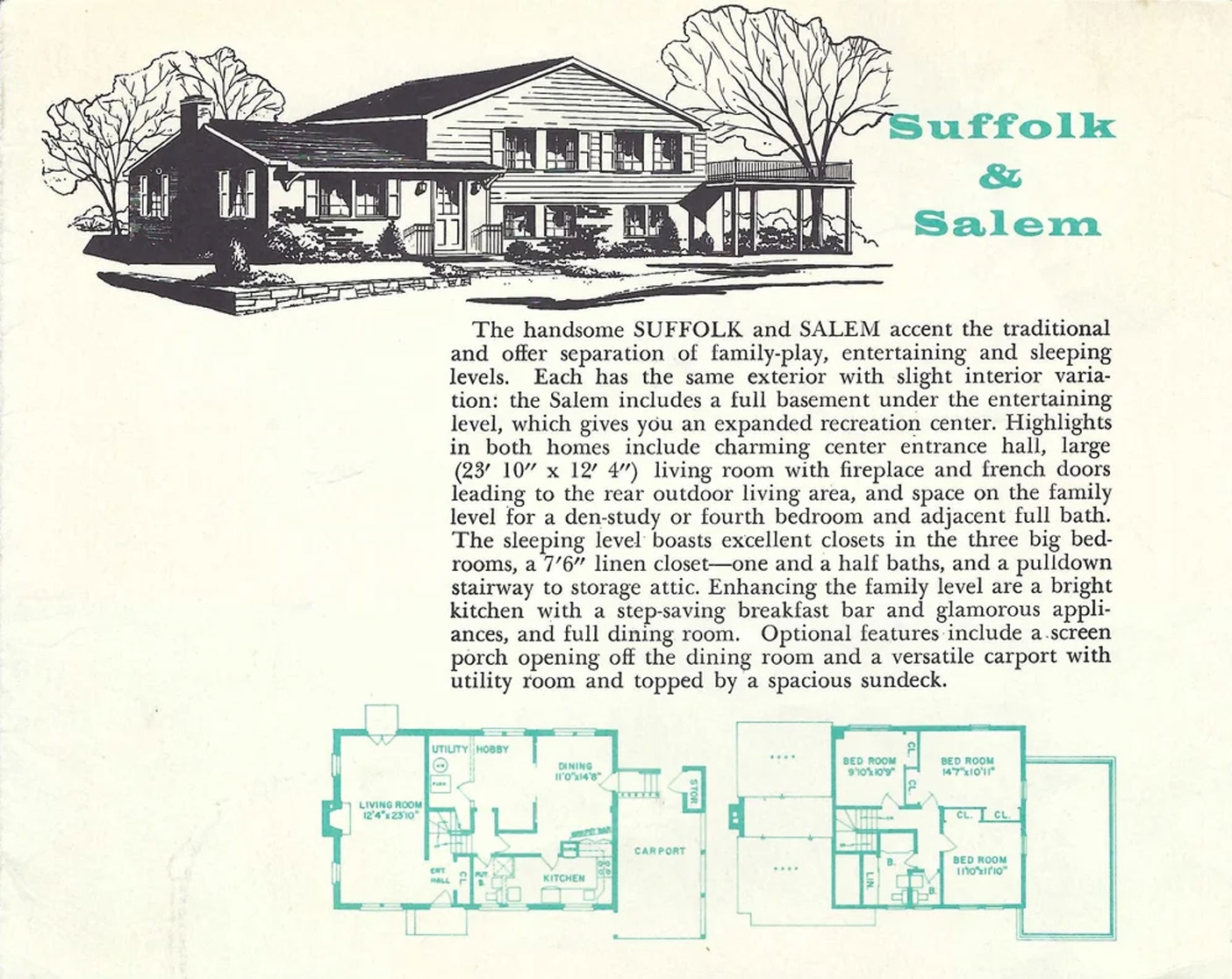
Photo credit by westgrovecommunity.com
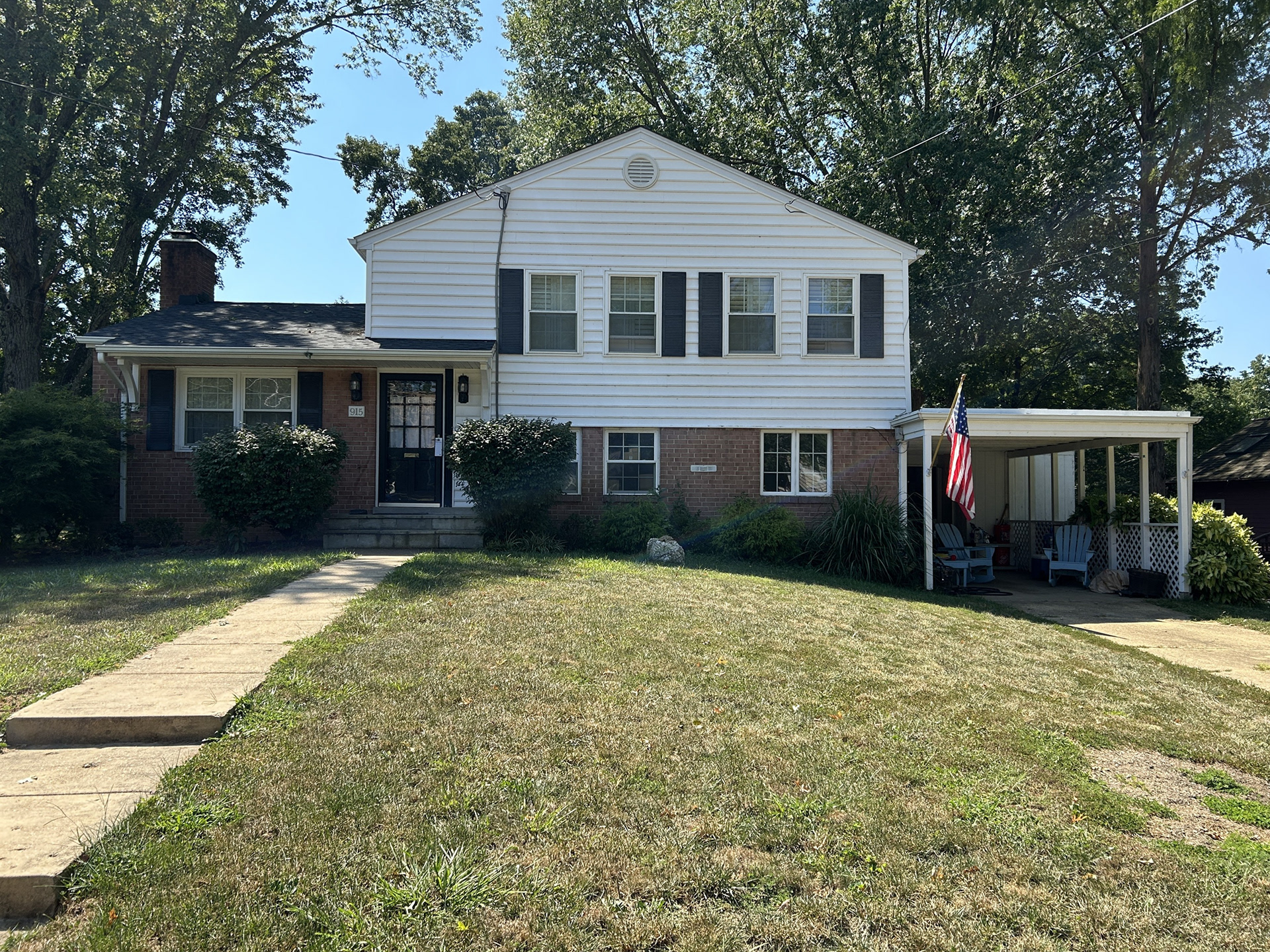
Photo credit by District Artisans
swarthmore
This popular split-level won first place for excellence of an individual house in the 2nd annual Architectural Awards Competition, and was advertised as “colonial in style, twentieth century in planning”. The modern-day Swarthmore depicted below has been painted white and modified on the left side to allow for a second floor.
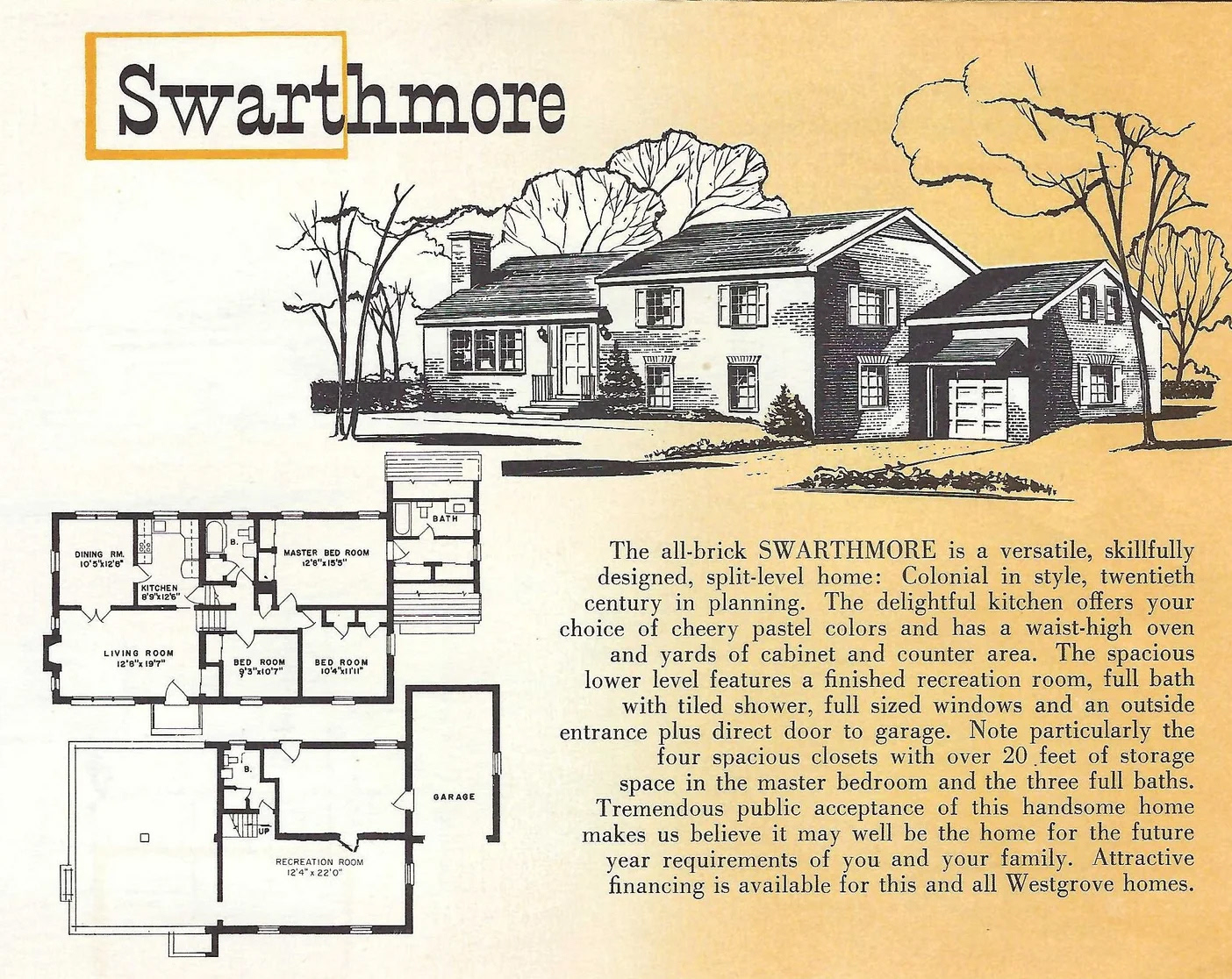
Photo credit by westgrovecommunity.com
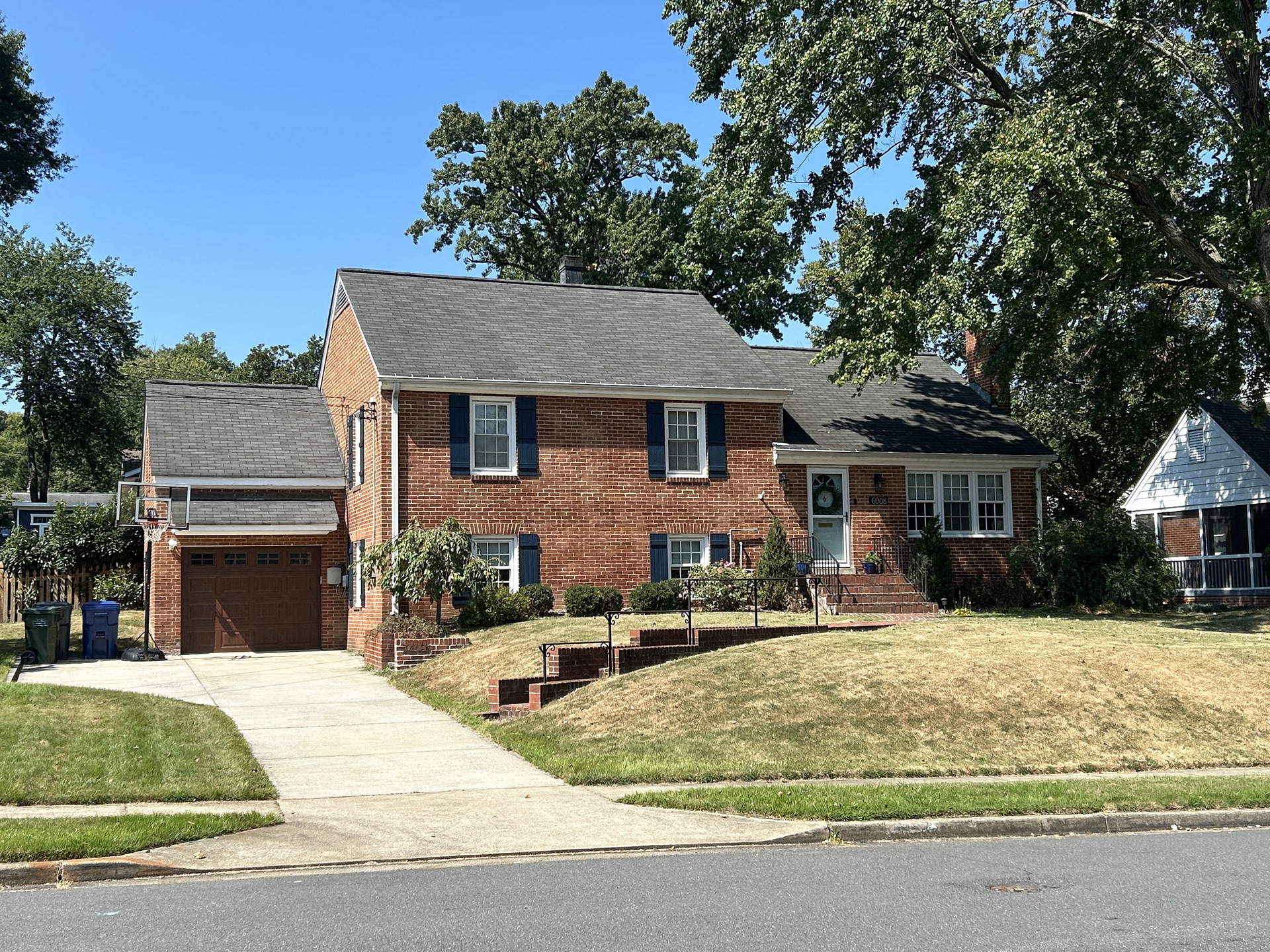
Photo credit by District Artisans
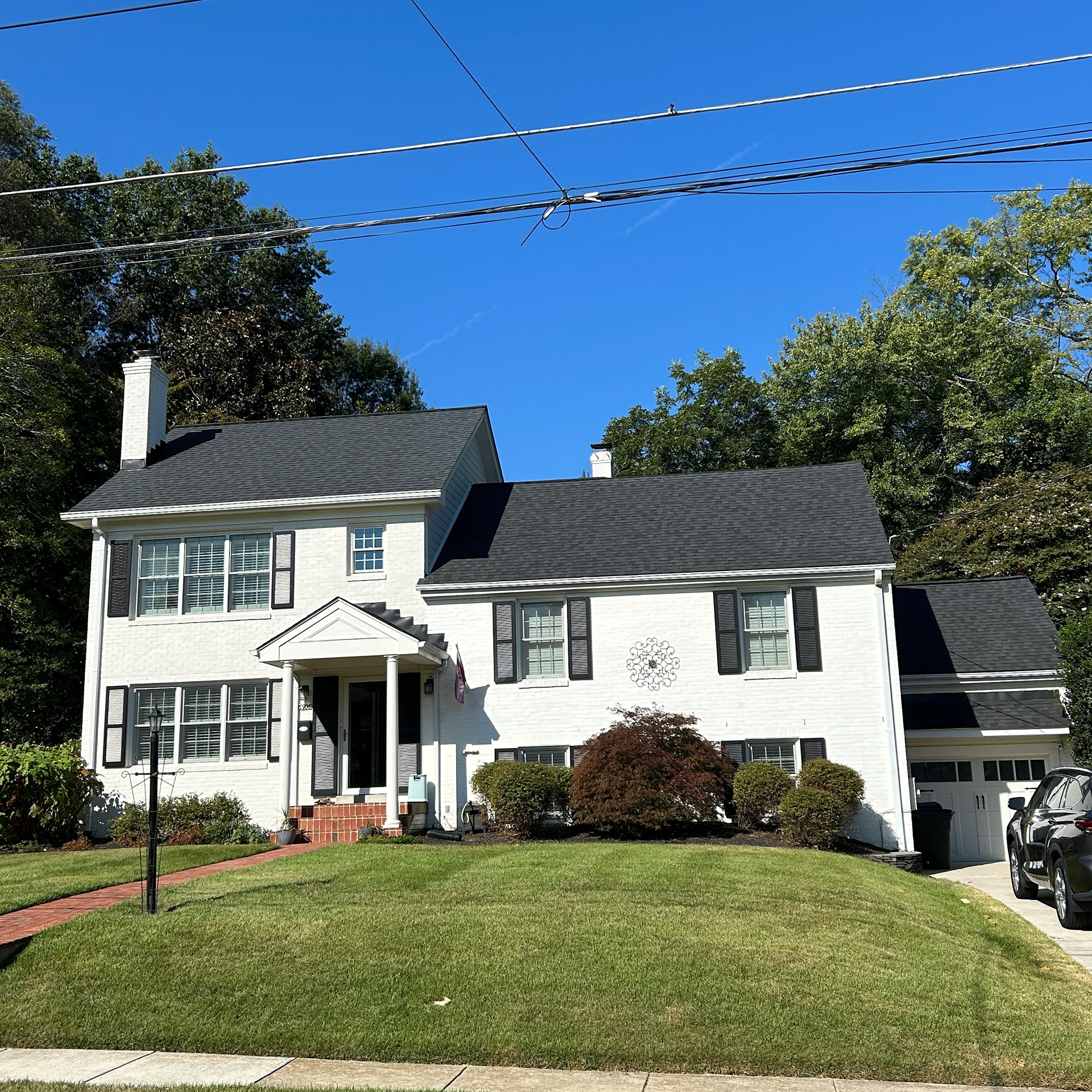
Photo credit by District Artisans
tulane
The Tulane style was one of the first Westgrove styles to be built, although it was not featured in the original brochure. This low-profile rambler was designed for casual, family-centered living with open floor plans.
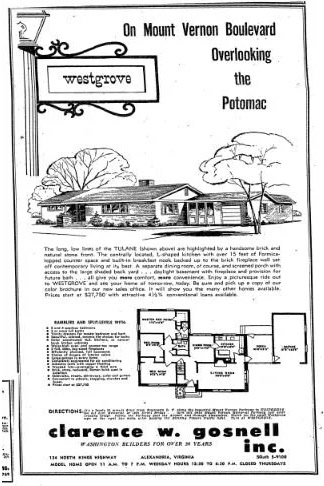
Photo credit by westgrovecommunity.com
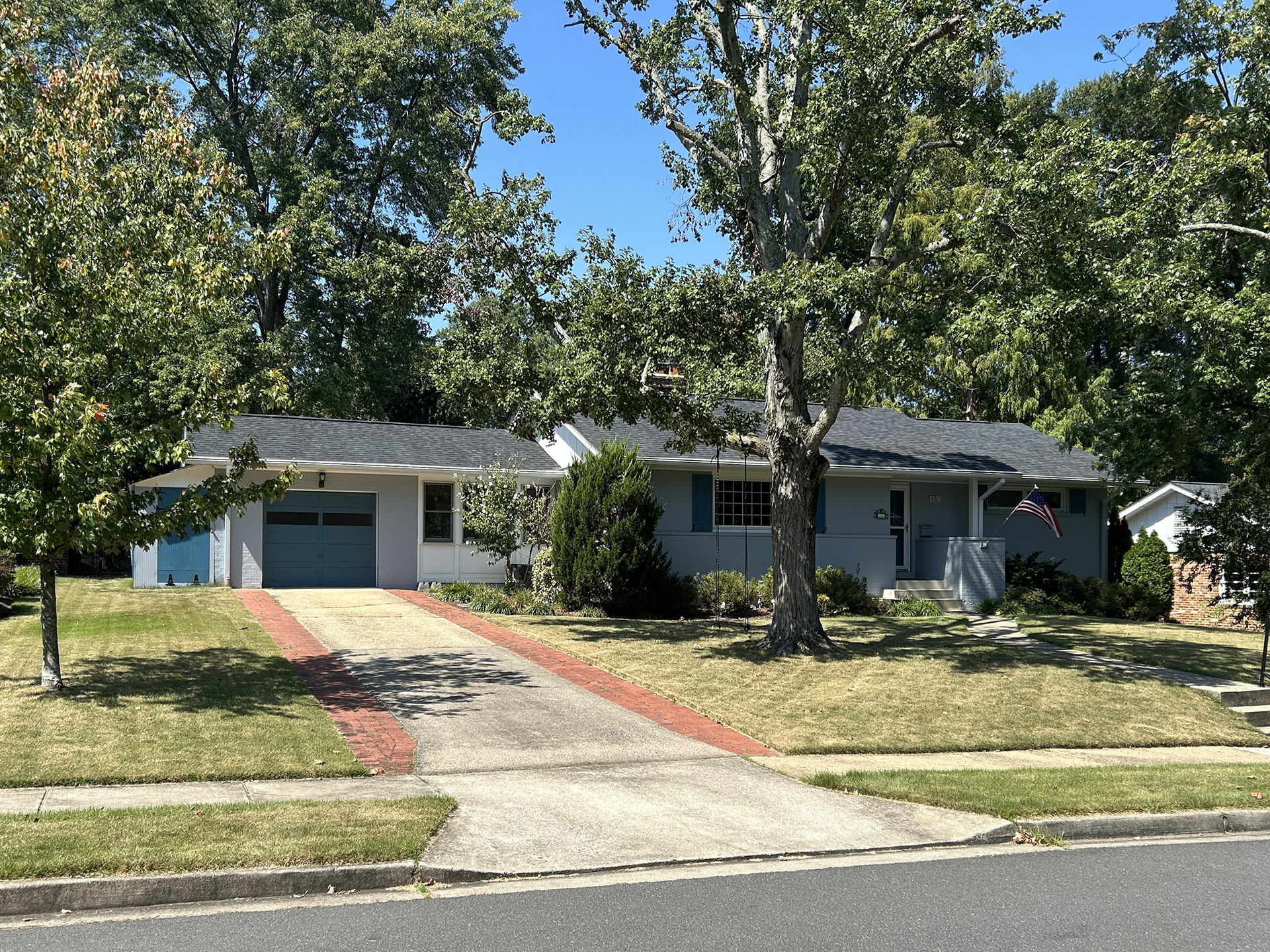
Photo credit by District Artisans
tulsa
The Tulane model was one of the first styles built in Westgrove in 1954. Though it was not featured in the sales brochure, it does appear in numerous newspaper ads, including one of the earliest ads for Westgrove in The Washington Post-Times Herald April 3, 1955.
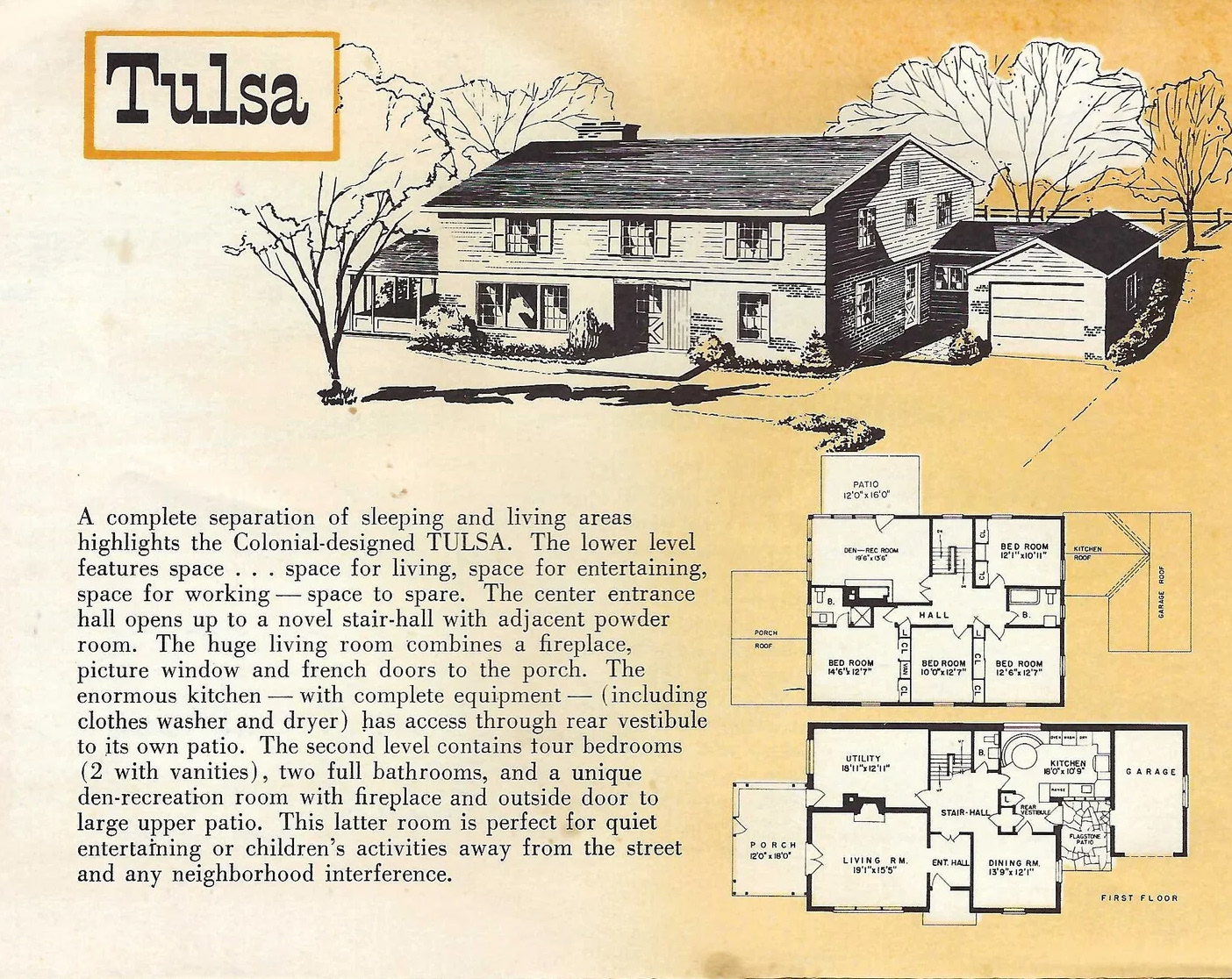
Photo credit by westgrovecommunity.com
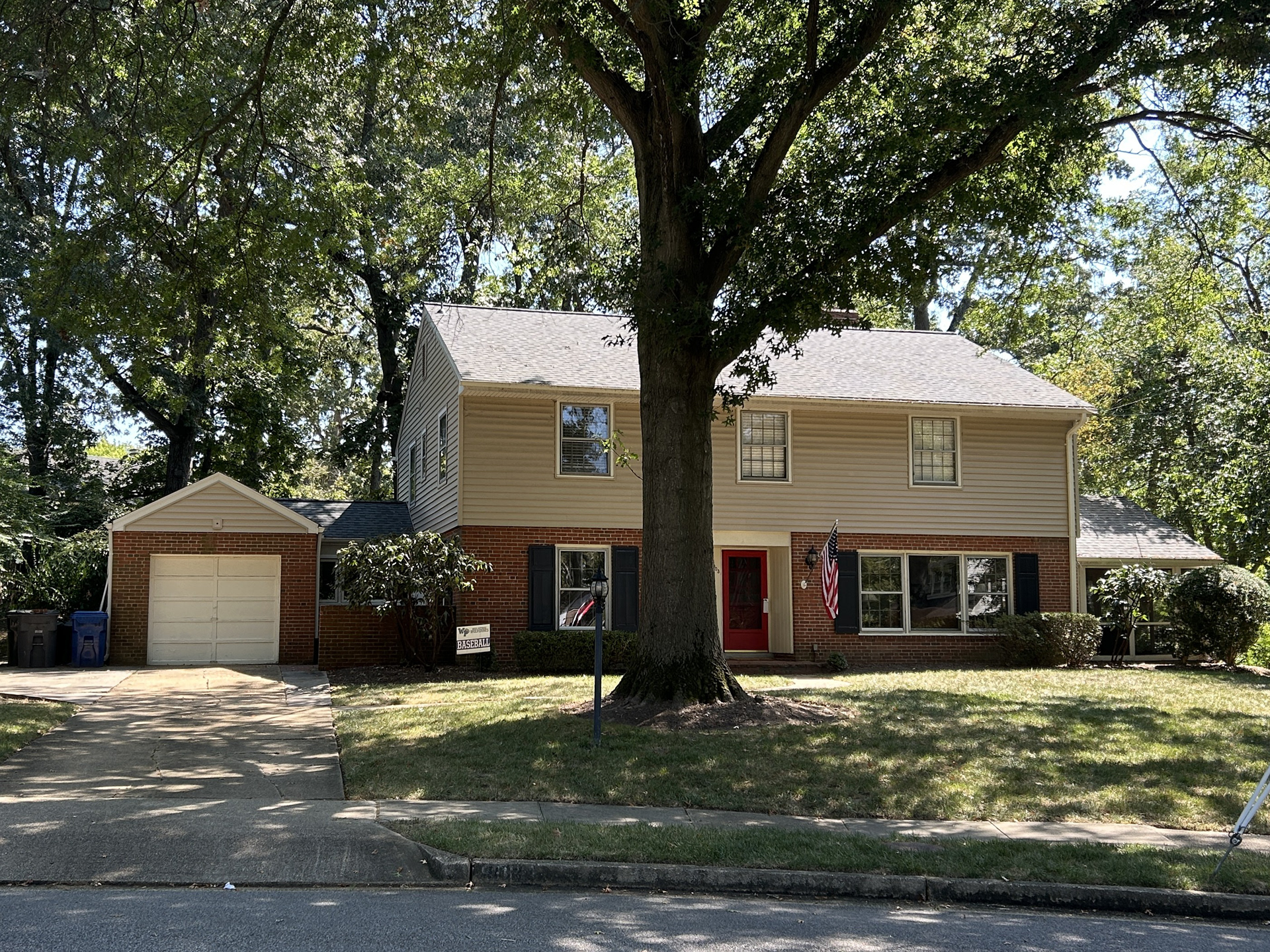
Photo credit by District Artisans
do you own an original home in waynewood or westgrove?
These classic properties offer wonderful features and charm—but many could use a modern update. That’s where we come in.
✨ Whether you’re considering a remodel, addition, or full renovation, we can help bring your vision to life.
📞 Contact us today to explore your options and see how we can transform your home.
by Josephine Damico-Lassman | September 4, 2025

